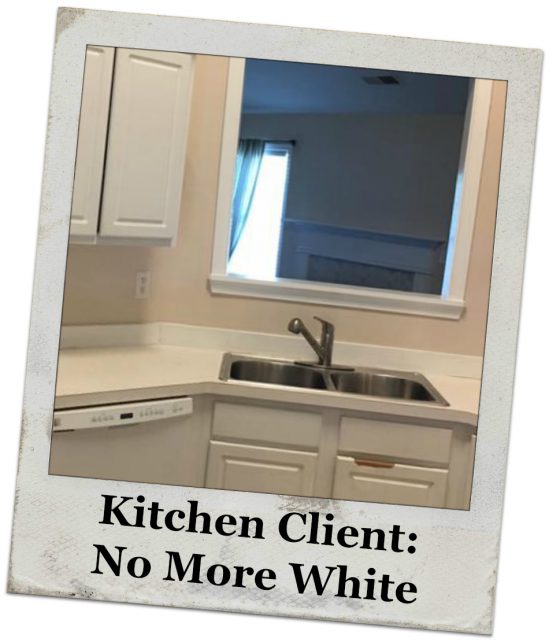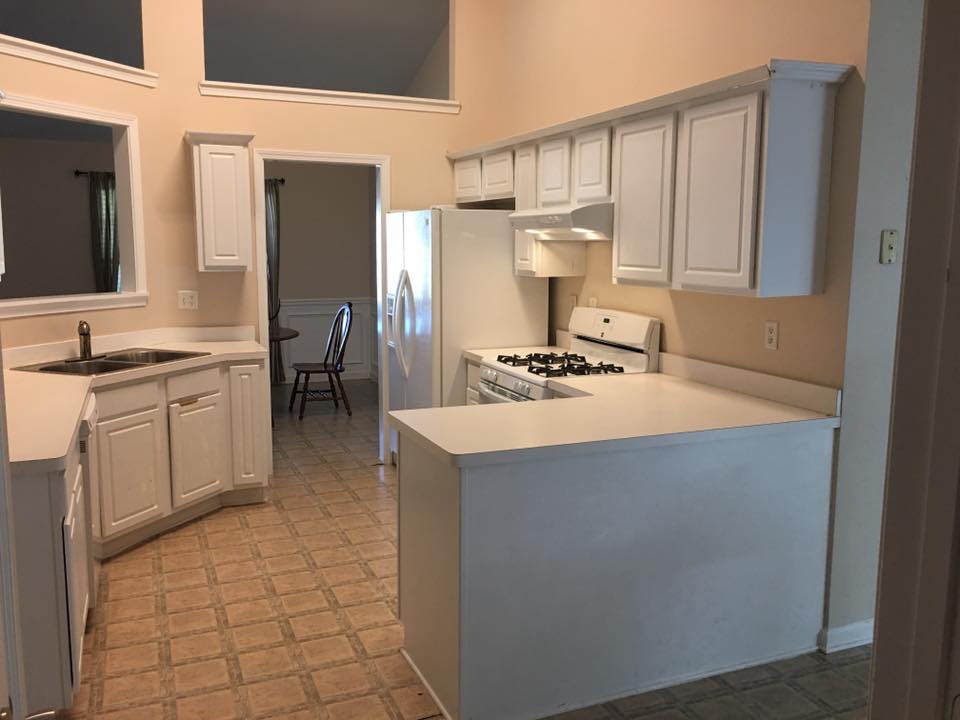I recently started taking on clients for their renovation needs. If you are interested in working together I have updated the menu to include my services! I’d love to make your home a unique space for you and your family!
Last summer I was approached by a friend about helping her with kitchen remodeling. She really likes where she’s living and didn’t want to move, but she also REALLY wanted to have a kitchen remodeling.
Her builder grade MDF cabinets that had the plastic coated melamine on them were pealing and swelling and just not cutting it anymore.
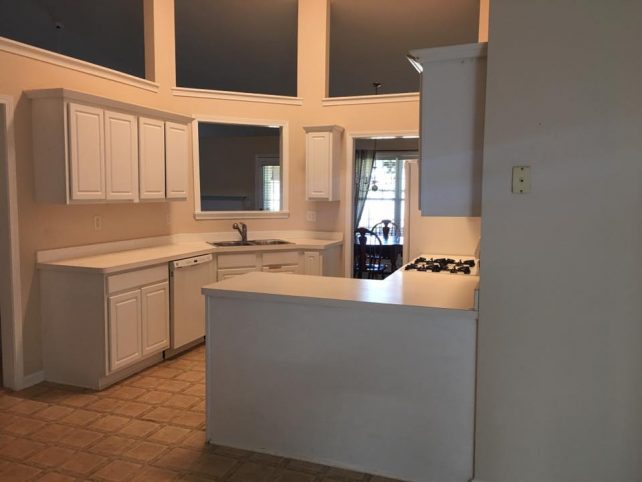
As a matter of fact, the cabinets weren’t her only bother: the floors, the layout, the lighting, the countertops….you get it. EVERYTHING was just not cutting it. I asked her to look at this web-site and get help from the professionals.
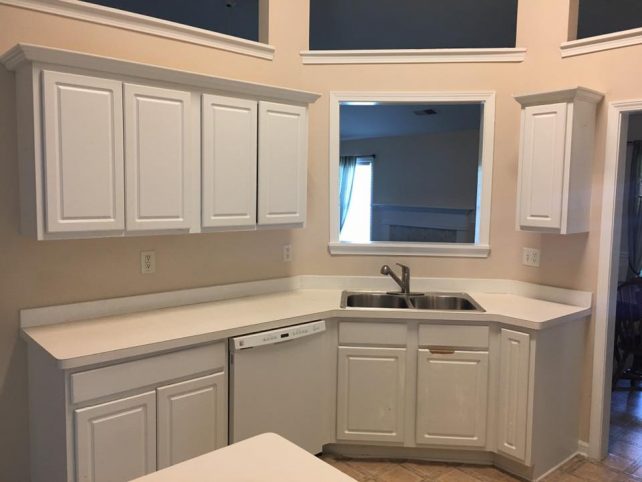
I met with her one day to get an idea of what she was wanting to do and a budget and off we went! Okay, so that’s a little over-simplified, but you get the idea.
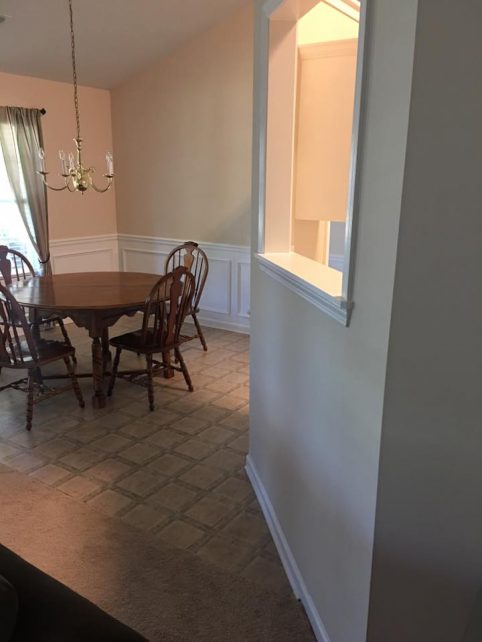
We set up a shared pinterest board so I could get a feel of her style and what she was wanting and I quickly learned that my client’s style wasn’t exactly my style. I was envisioning white cabinetry and white countertops and white backsplash (okay, maybe not really…but kind of) while she was dreaming of dark, beautiful wood cabinetry and creamy countertops. haha! It took me a while to understand what she was envisioning, but we eventually got there. I would describe her style as very traditional with a touch of contemporary.
I mentioned tearing down the dividing wall for a fully open floorpan and she immediately was on board. The walls didn’t reach the ceiling to begin with and the peep hole of a wall above the sink was just faking it as an open floor plan.
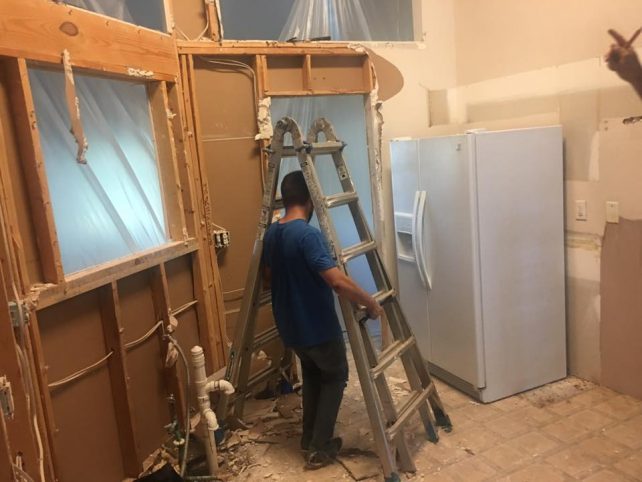
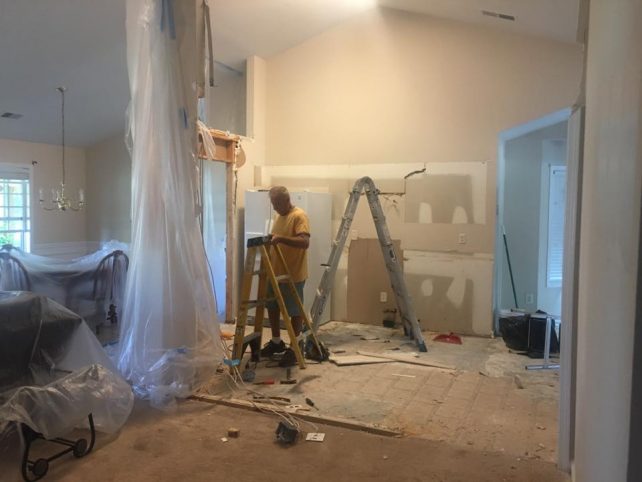
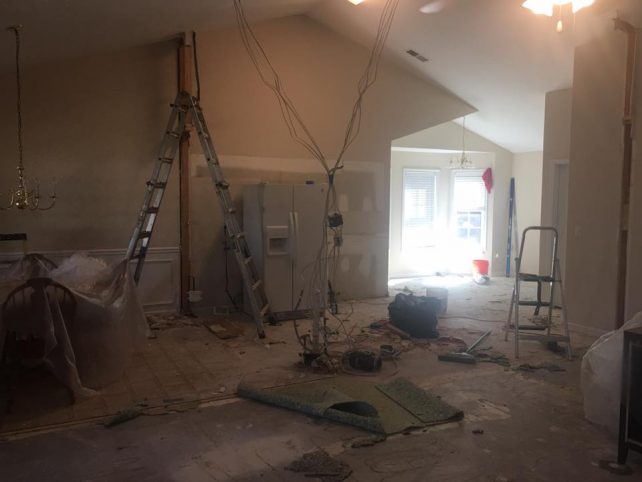
With a quick snap the walls were down! I’m guessing the workers may have felt it was a little more than a snap.
I came up with a few layout options and after going back and forth with the client and the cabinet maker we landed on this.
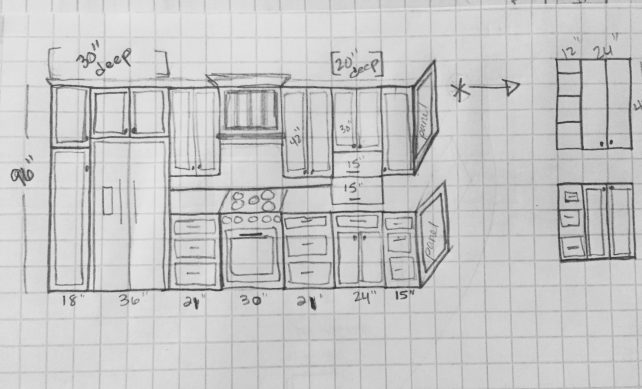
The above sketch is the main kitchen area. The right side of the sketch shows the cabinets wrapping around the wall to provide extra counter space where she can put the coffee maker since there’s a cozy sitting area to the right of that. We plan to use all different types of materials and finishes from websites such as https://shop.plasticmaterials.net/category/abrtools.
The below sketch shows the bar area that is directly to the left of the above. The upper cabinets will have glass grated doors.
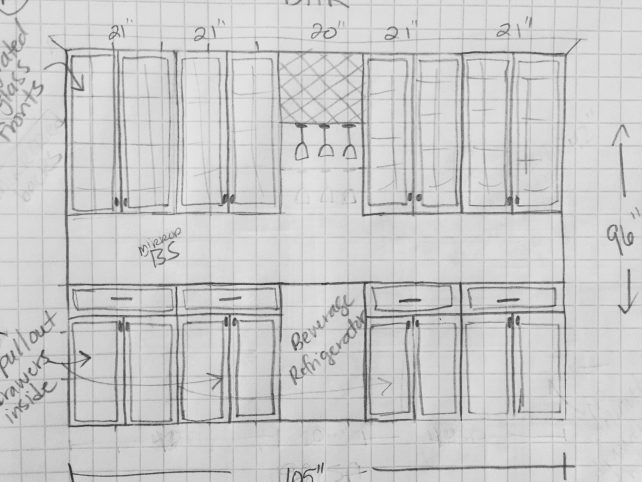
The island is going to be huge. 10ft long and 4ft deep! The drawers to the right of the sink are dish drawers and I’m unbelievably envious of them. In my dream kitchen I WILL have drawers everywhere!
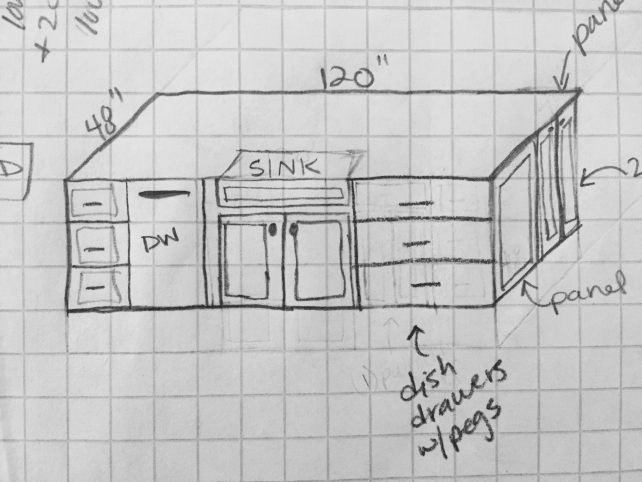
So that’s the plan and a little peak of the progress. I’ll be back Thursday with the reveal post. It will be a drastic before and after!
