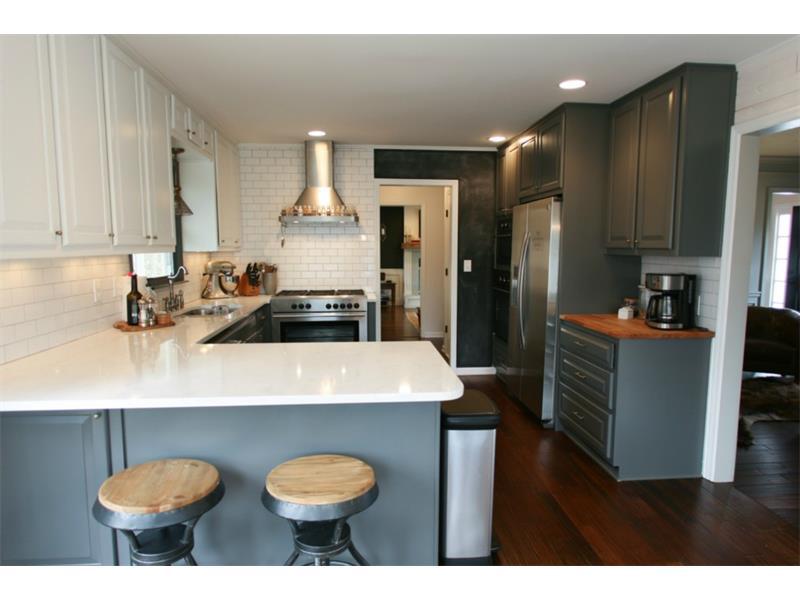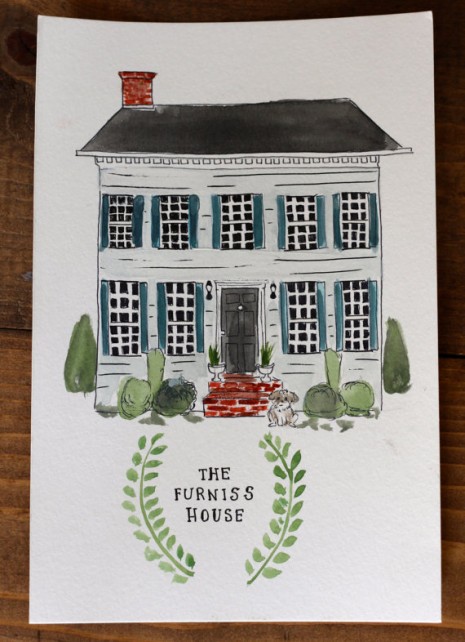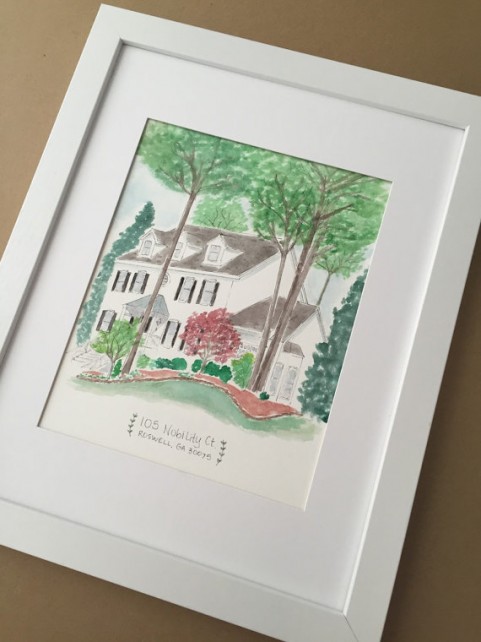When we bought our first fixer-upper from Lowcountry Real Estate’s offering, we had no idea that we’d be selling it only 3.5 years later. Alex and I both envisioned Kennedy going to elementary school while still in this house and even middle school. She didn’t even make it to preschool!
When Suwanee real estate started taking off, we began serious talks with a real estate law firm about what we thought we could sell the house for. We decided to do one more renovation before selling in order to maximize our profit potential.— we fixed the residential roofing system to prepare for the renovations in the attic, added a closet to the finished space in the attic making it a 4th bedroom, then finished an unfinished, doored-off space in the attic making it a 5th bedroom. We went from a 3 bedroom house to a 5 bedroom house in a matter of 2 weeks and it paid off.
I realize I left our guest bathroom hanging in limbo when I stopped blogging and there were other rooms I never really even talked about, so I thought I’d share what our house looked like just before we moved for those who read this blog that aren’t my friends and family. I forget that there’s a handful of y’all out there 😉
So, here you go!
KITCHEN
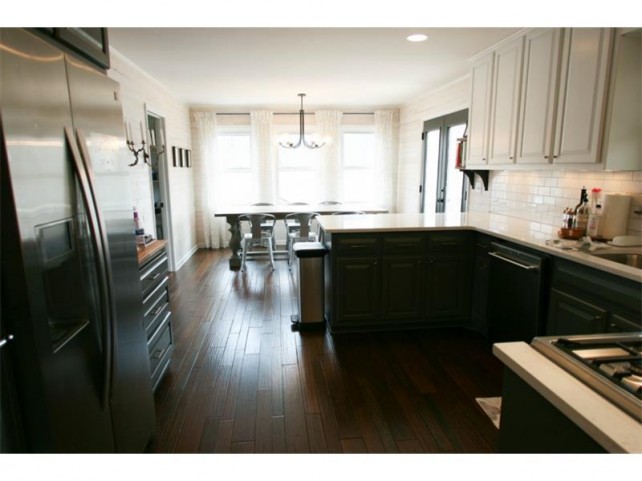
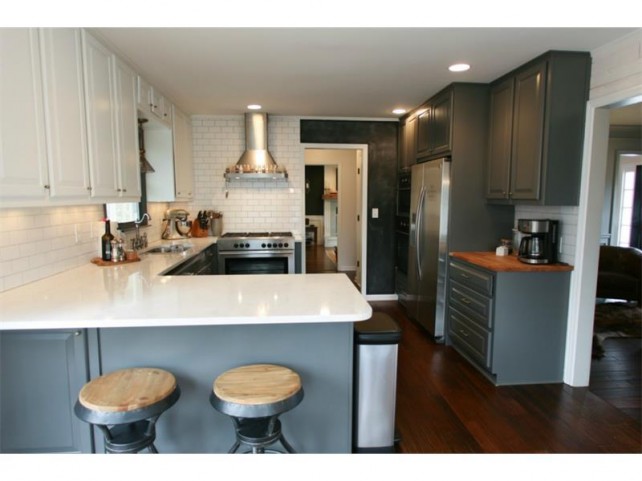
LIVING ROOM – we forgot to move the baby gate from the fireplace. oops! and the only reason our gallery wall isn’t up is because we wanted to “de-personalize the space” for potential buyers. That dingy picture, hung too high I might add, just looked puny and sad up there above the couch. I was embarrassed to leave it like that for showings but we just didn’t have anymore time, energy, or money to do anything about it. Obviously it didn’t really matter.
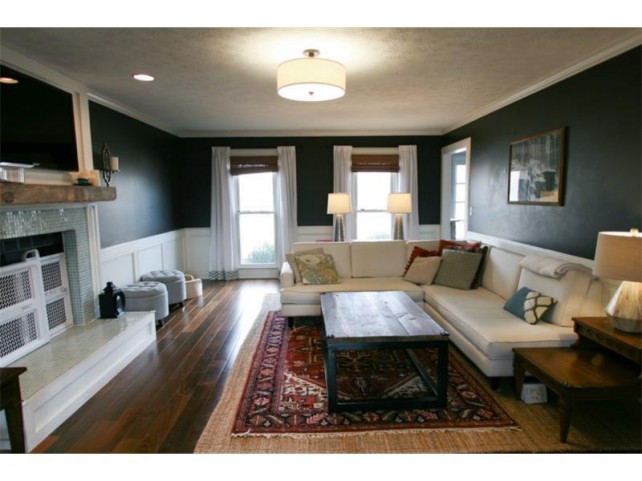
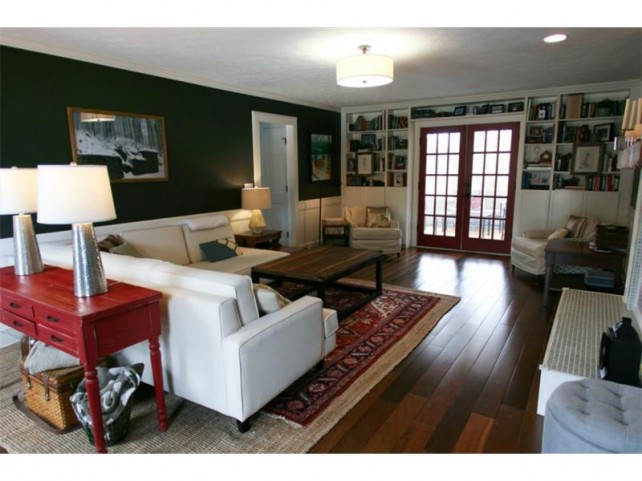
HALF BATH – this room was the first room I did any updating to whatsoever, and it was the room I did the least to. Nothing changed except for paint, beadboard wallpaper, and crown moulding. Obviously I would’ve loved to do more there eventually, but hey…we moved:)
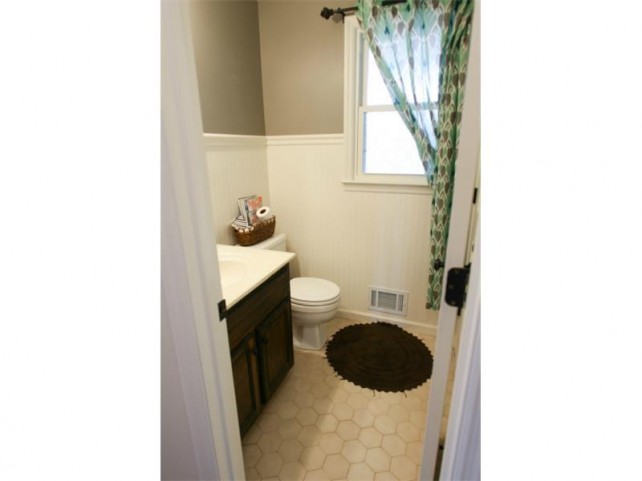
ALEX’S OFFICE – this is technically the dining room, but we used it as an office since the table in our kitchen could seat 10 if we needed it to.
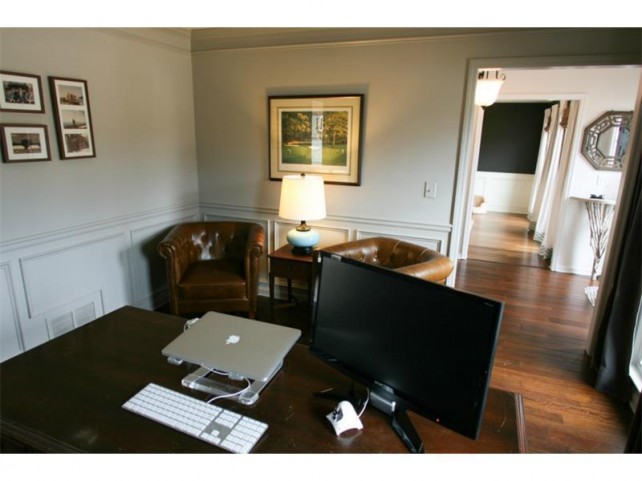
LAUNDRY ROOM / PANTRY – I was actually kind of sad that I never got around to finishing this space. I planned on adding full walls of subway tile with contrasting grout like in the kitchen, paining the cabinets and adding a countertop above the washer and dryer. It would’ve looked so good!!! Maybe I should tell the new home owners my plans for their space. haha.
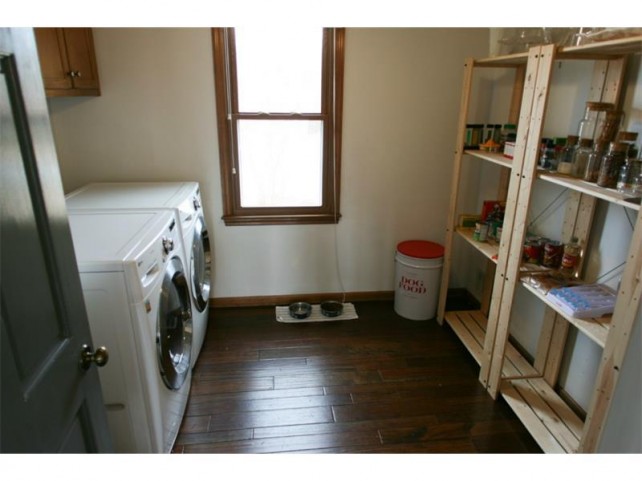
SCREENED PORCH – another unfinished space, but it was functionally wonderful as it was.
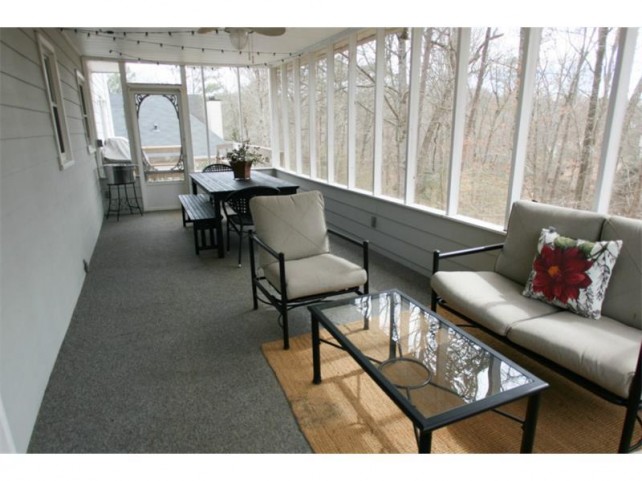
FOYER – I can’t believe I waited so long to paint the stairs and railing. It looks so much better than before! I enjoyed my DIY runner while it lasted, but you get what you pay for. They wore down over time and began to get loose and dangerous to walk on, and I was just sick of re-stapling all of the time. Once I removed the runner and painted the risers I was thrilled with the outcome. I only got to enjoy it looking like that for 2-3 weeks though. Bannisters are a PAIN to paint! I would be perfectly fine to never paint a single one ever again.
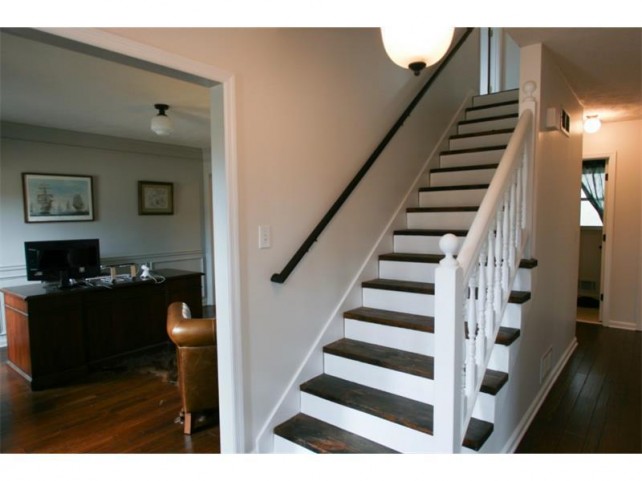
MASTER BEDROOM – I did NOTHING to this room except a neutral coat of paint when we first moved in. In our new house I hope to focus on our master bedroom sooner than later to make our bedroom an oasis for us to retreat to.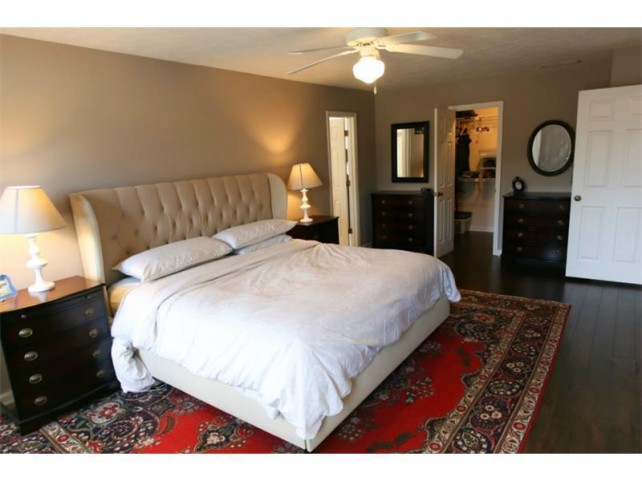
MASTER BATHROOM – dang, that was one awesome bathroom. She’s missed. Hands down my favorite renovation of that house!
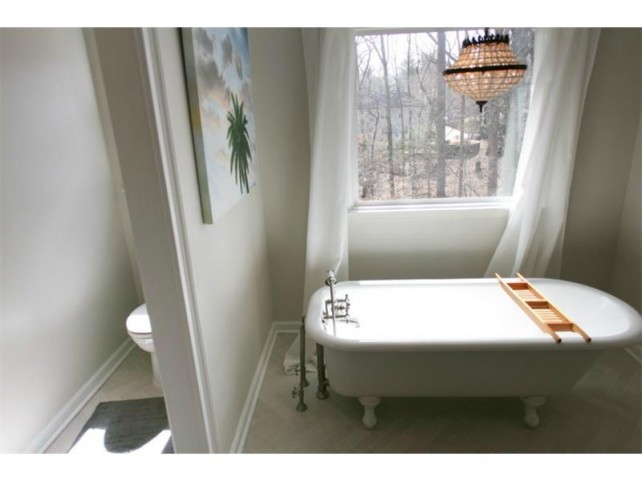
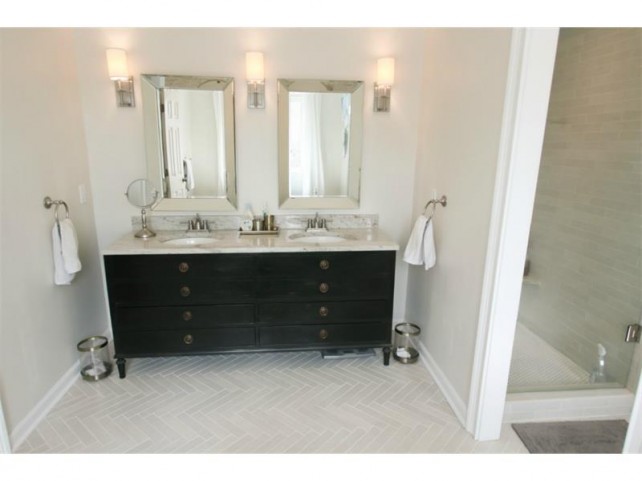
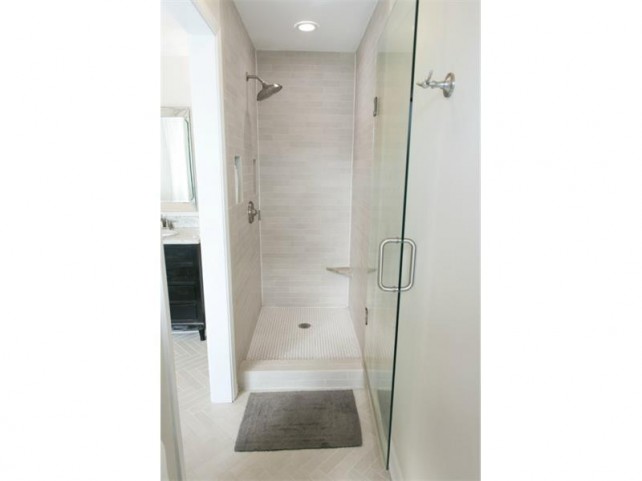
KENNEDY’S NURSERY – I was never settled with this room either. Do you sense a theme of my lack of contentment? This room needed large art above the crib to break up the busy-ness of the stencil, and the print above the lamp…it’s high because there was a nail there and I just threw it up there one day and never bothered to hang it properly. Lazy much, Emily?! When this room was featured on Apartment Therapy the comments were polarizing — it was great love or great loathe. It didn’t bother me too much, though, because I’m aware it’s not a style for everyone. It was fun to be recognized regardless. 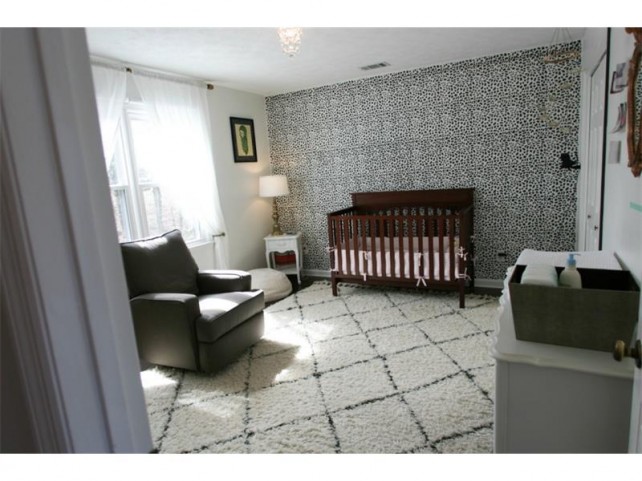
GUEST BEDROOM – yet another untouched room. We painted until we ran out of paint…yes, that means there’s one wall that needs a 2nd coat and I never got around to it. Sorry new homeowners! We also repaired the ceiling where someone before us must have stepped through the ceiling from the attic. Other than that, it just housed our old bedroom set and was functional as a guest bedroom for when family came into town. 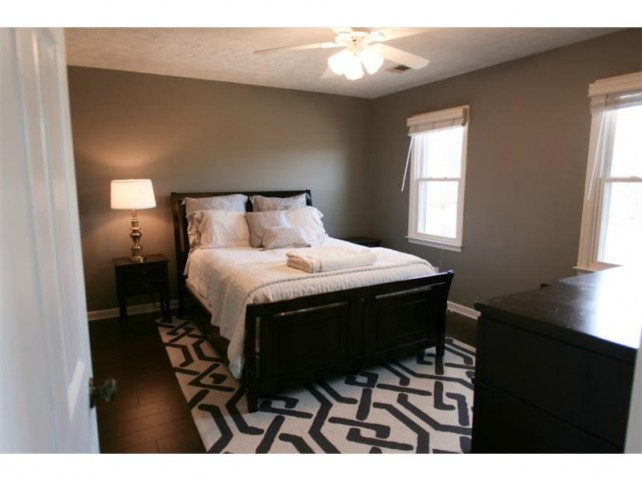
GUEST BATHROOM – I wish I had better pictures of this bathroom! It was a less expensive update but made it look much more expensive than the dated bathroom that was there before. Then vanity just got a coat of paint and new hardware, the countertop stayed but adding a new faucet made an enormous difference. There’s a really cute and eclectic vanity light that you can’t see in the picture (sorry! blame Alex-jk jk), new super cheap tile floors, a new tub and tile to the ceiling. I wish I had better pictures!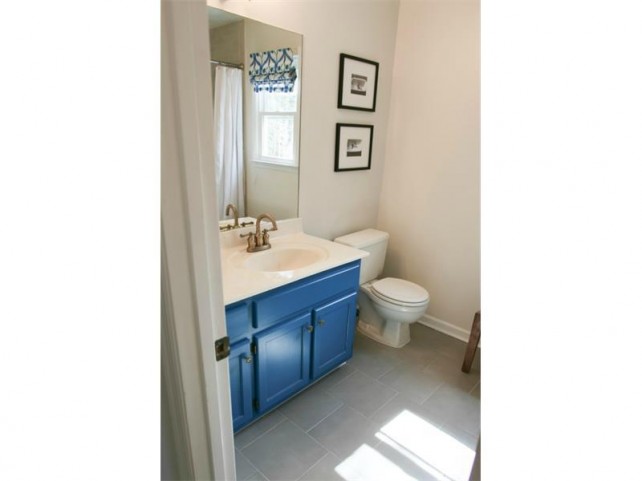
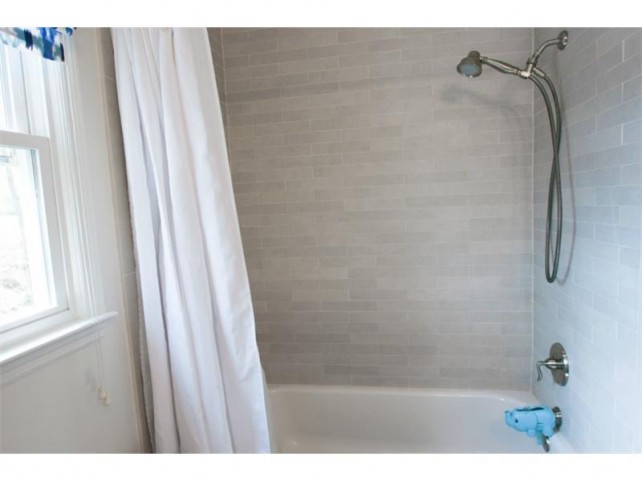
ATTIC – aka bedrooms 4 & 5. The paneled area was what was finished when we moved in. I couldn’t paint the paneling because it was laminate and the chances of it bowing were too much of a risk when we were looking to update for selling purposes only. The Carpet Cleaning Oak Ridge professionals cleaned the carpet and made it look brand new and the closet made this space functional as a bedroom. The carpeting company was amazing and we loved the final product.
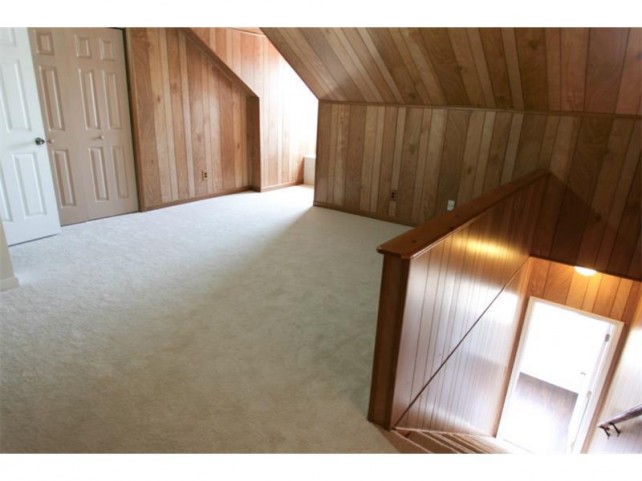
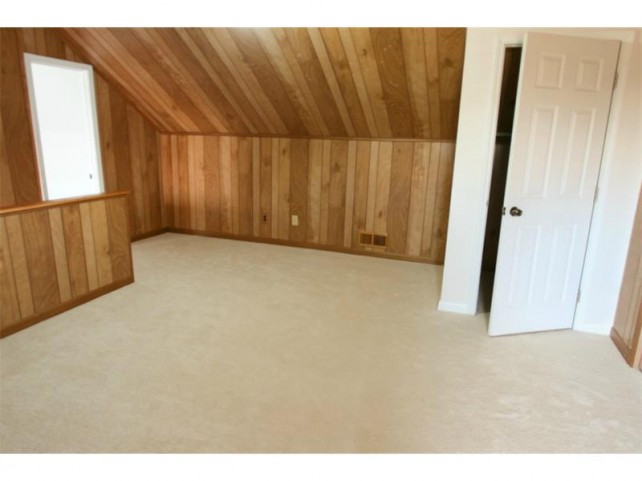
ATTIC BEDROOM #2 – this space was completely unfinished. I kid you not when I say that I didn’t realize this space was even up there! There’s a door at the top of the stairs that leads to this room and I’d only opened it once or twice, and for some reason my memory told me it was just a closet-sized space. But no…this was a great size room and will be such a cute bedroom for a teen or guest bedroom, or perhaps an office? I don’t know what the new homeowners plan to do with this space, but it was fun to see it go from nothing to something, adding a full 3rd floor to our house. 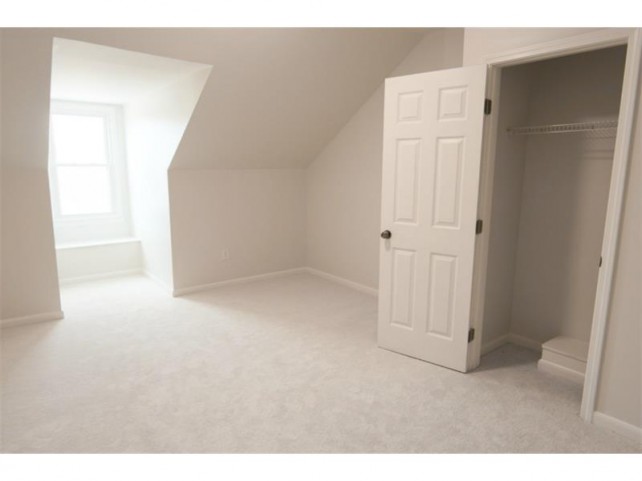
Well that’s all there is to the house. We put a lot of love, blood, sweat, and tears into that house making it the perfect home for us, and I sincerely hope the new homeowners are enjoying it as their first home.
I’m hoping that for Christmas I will get a beautiful water color painting of the house to hang in our new house. This etsy artist does such a great job! (Oh no!!!! Her shop is temporarily closed. Hopefully she’ll open again!) Here’s one of her pieces:
Or here’s another etsy shop that does them, and with really affordable prices too!
Well, that’s it. My official farewell to home #1. You will always be cherished. Here’s to moving on to home #2 and creating new memories!
