Our living room has been quite the conundrum for me. It looks big because of the vaulted ceilings and the vinyl windows, but when you cut out the walkways and the barstool area and the dead space on either side of the fireplace it’s smaller than it looks.
When planning your living room design is important to read this article: The living room staples you cannot afford to miss. Here’s a reminder of what it looked like when we moved in. These pictures are from the MLS listing.
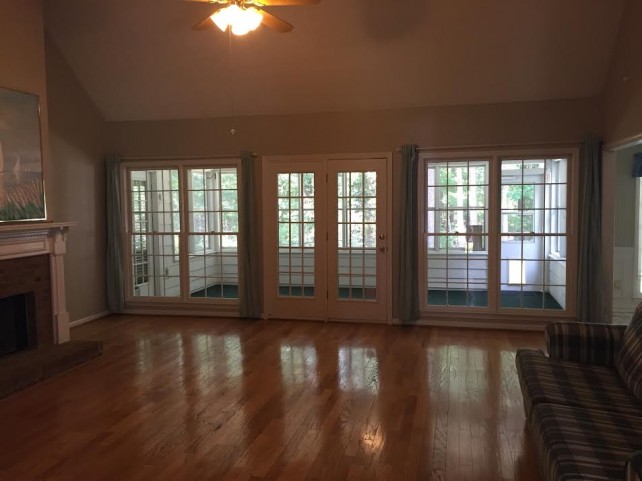
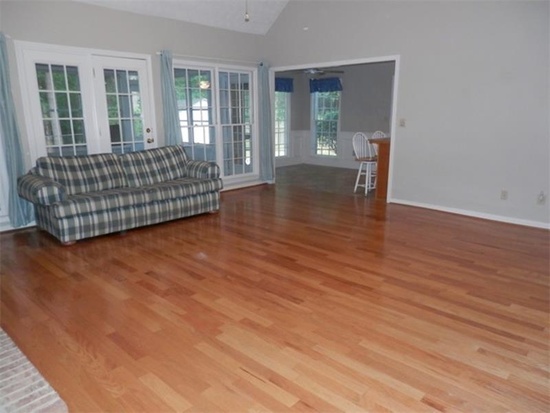
And here’s the room as of today:
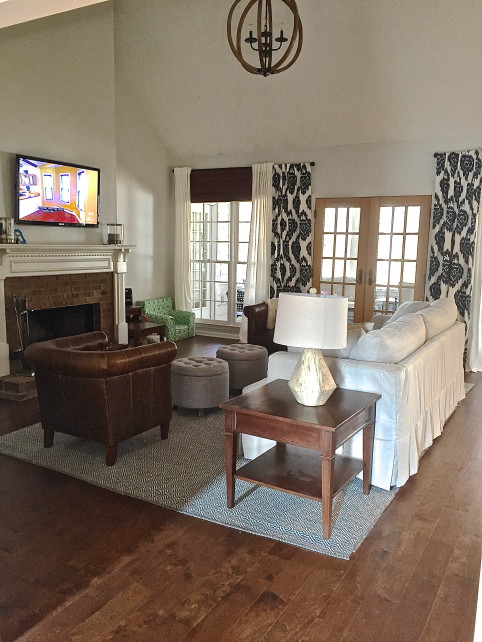
Never mind that I’m missing a curtain panel on the left window. Sometimes you have to do these things one panel at a time as your budget allows. I got the 3 panels for Christmas and will hopefully be buying the last one soon! We also decided to add automatic blinds as it makes it easier to let natural sunlight in.
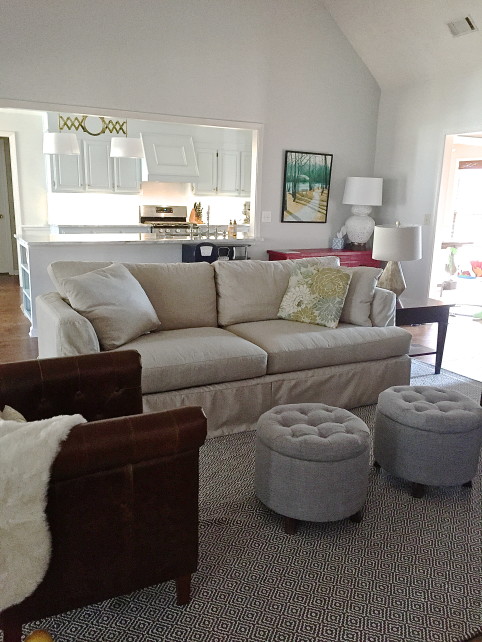
A year ago we traded our coffee table for storage ottomans temporarily until Kennedy was a better walker and was less proned to falling into the steel lets or sharp wood corners of our old coffee table. Now we still have the coffee table in storage for the same reason but with Cohen. I’m itching to get it back down here! But for now, ottomans work and keep the toys hidden.
Nothing in this room is settled. We still need another side table, a wicker furniture and a Metal Decor to add to the overall appearance of the living room. I would also like to add matching lamps from the local nuts and bolts shop. The lamp in the back corner is just temporary until we get more lighting beside the sofa. Some new pillows and some wall art are also on the to-do list. I like to use bed pillows walmart, can simply make it easier to sleep and ensure that you get an even better quality of sleep that helps you wake up feeling like you’ve actually gotten enough rest.
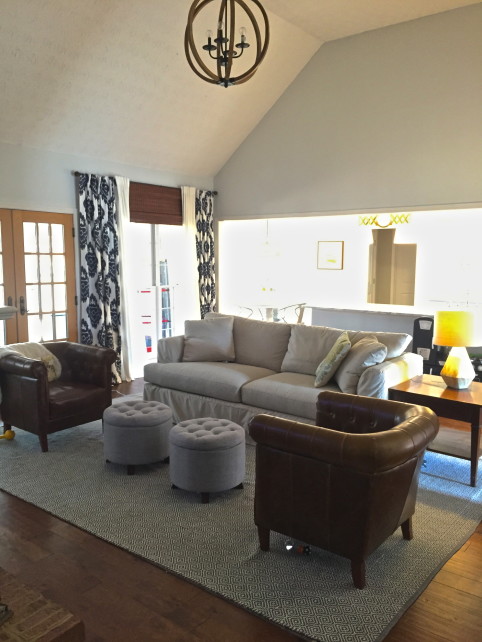
Why there are no built-ins beside the fireplace already is beyond my reasoning. The dead space there is just blah. And wouldn’t it look great if the fireplace wall going up to the ceiling was trimmed out with some wainscoting? Yeah, that’s gotta happen someday.
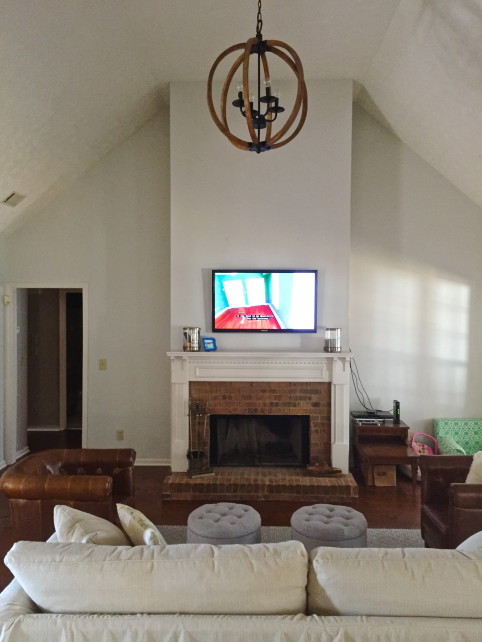
My uncle is in the process of building us some and I am THRILLED!!! Custom cabinets? Yes please! Here is a sketch my aunt drew on tracing paper so you see what I’m talking about. The shelves are going to be really tall. 9 feet, to be exact. The room needs some verticality and once these are in I think the room will feel much cozier and finished. A new television will be purchased after the cabinets are done. For more TV options visit https://www.vizio.com/en/google.
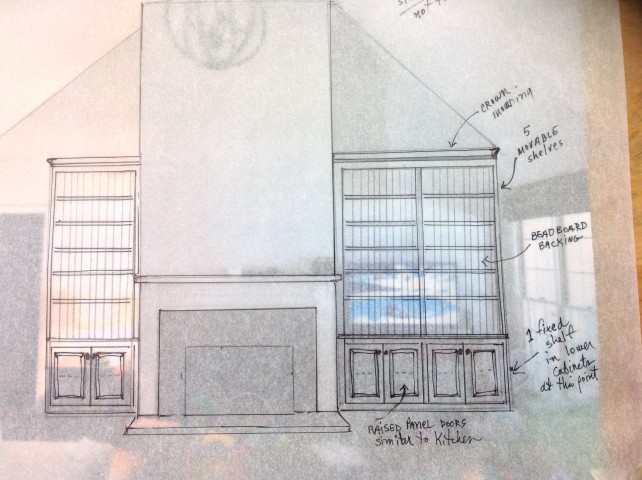
The walls are a very, very light blue called First Star by Sherwin Williams. If there’s ever a testament to painting samples, it’s this color in my house. Here’s the swatch from the Sherwin Williams website:

It looks gray. A light gray, sure. But gray none the less. However, in my living room that doesn’t get much light…it’s BLUE. Legit, pale blue. My kitchen too because it reads off the blue cabinets some. Either way, I love the subtle color and it has me dreaming about what color to do the built in cabinetry. I figure since I already have a colorful kitchen I should just keep it exciting and do something fun with the builtins as well. I may be crazy, but I’m dreaming of a gorgeous army/olive green. It makes me equal parts nervous and excited when I think about it!!! I can’t find any great inspiration pictures for what I’m envisioning in my head, but here are a couple that come kind of close to the color I’m thinking about:
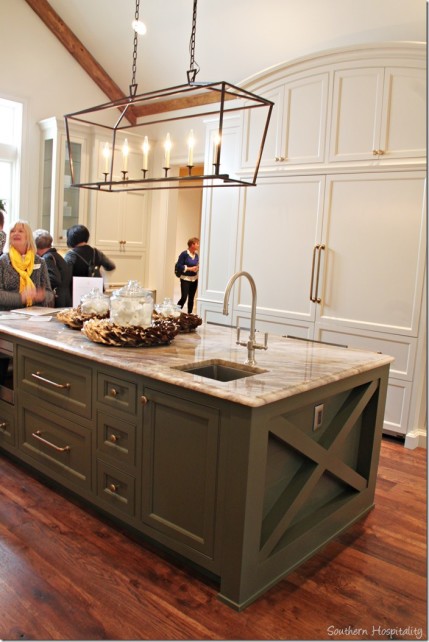
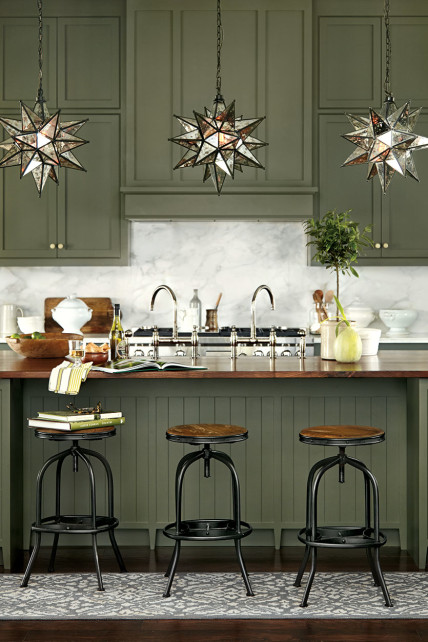
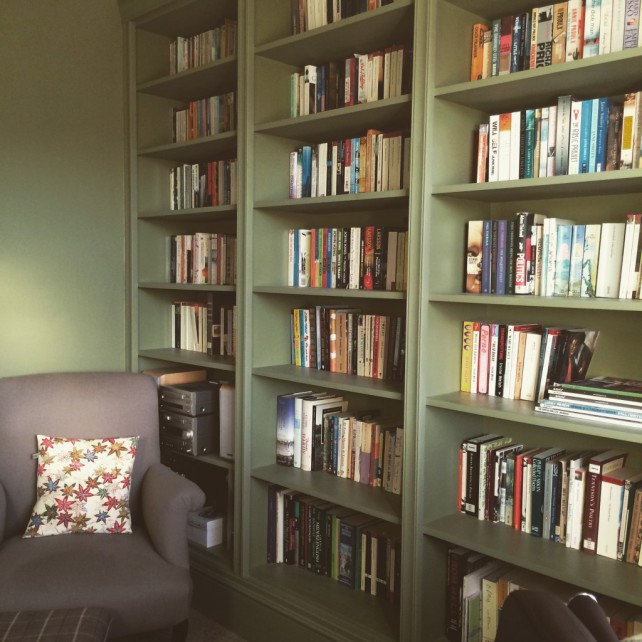
I got some furniture over https://homeaccents2.com/living-room/ and they’re a perfect fit in my living room. Hopefully I’ll be back with some progress pics with the built-ins soon!
