We’re supposedly 5 days away from renovations being complete!! I am so ready to see a finished product and move in! Actually, I’m dreading the move, because who enjoys packing and unpacking? But still, it will be nice to start settling in to our new normal. The past few months at my mom’s house has been invaluable and we’re beyond grateful for her generosity and hospitality, but I know that she’s ready to have some personal space again and we’re ready for our own space again as well. What I’m MOST ready for is to have Cohen in his own room! Kennedy was in her nursery at 7 weeks, and Cohen is 2.5 months old. It’s time.
I’ve been trying to find the perfect color for our cabinets and it was harder than I thought. The kitchen is open to the rest of the house, so if I screw up the color then I’m stuck looking at it pretty much all the time. And it would just suck to not like such an expensive upgrade. I’ve had an inspiration picture from pinterest in my head–the cabinets appear to be gray with a lot of blue and green undertones. After talking to the paint mixer at Sherwin Williams, she came up with this color and it’s spot on. Thank you paint master!
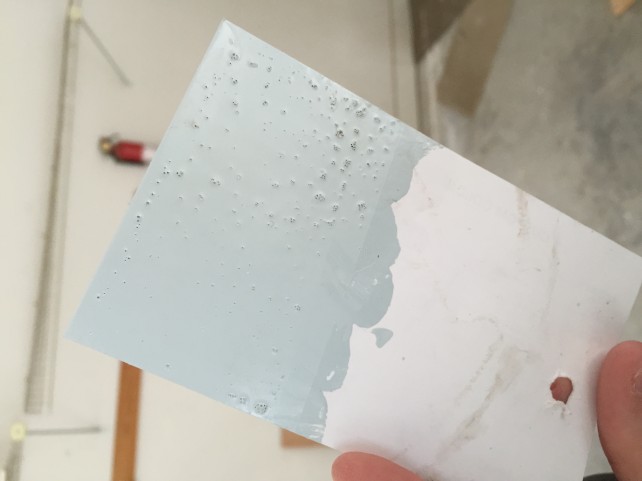
Here’s the kitchen prepped for priming the walls and ceiling. How wonderful is it that I don’t have to live in this house while all this is going on?! Thank you Mom!!!
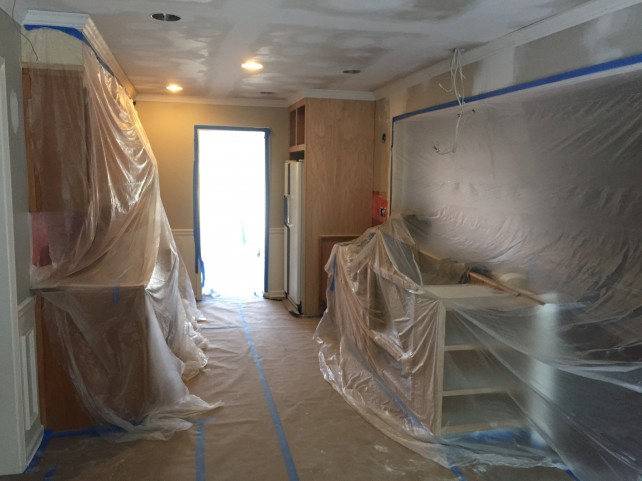
I put this picture on Instagram. It’s a bookshef at the end of the cabinets that separate the kitchen from the living room. I walked in one day and something didn’t look right to me. I realized that I wanted more length to the cabinets, so after talking with my contractor I decided this would be the most cost-effective way to get the look I wanted. I’m sure the shelves may sit empty at times because of having a toddler running around, but hopefully it will house my cookbooks at some point soon.
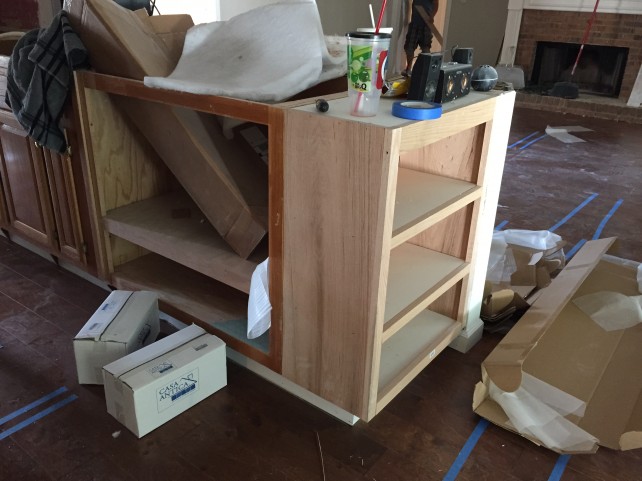
Here’s the hood/vent cabinet.
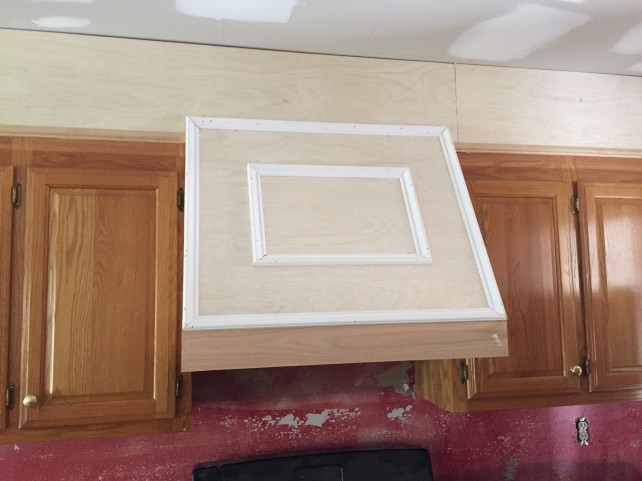
These are the french doors I got off of Craigslist. I can’t get over how good they look compared to what was there before! They’re raw wood right now and they’ll stay that way for a while until I really figure out what I want the space to look like. Honestly, though, I think I like the look of the raw wood. We’ll see what happens as we get our furniture from www.tvbedstore.co.uk in there and get a feel for the space.
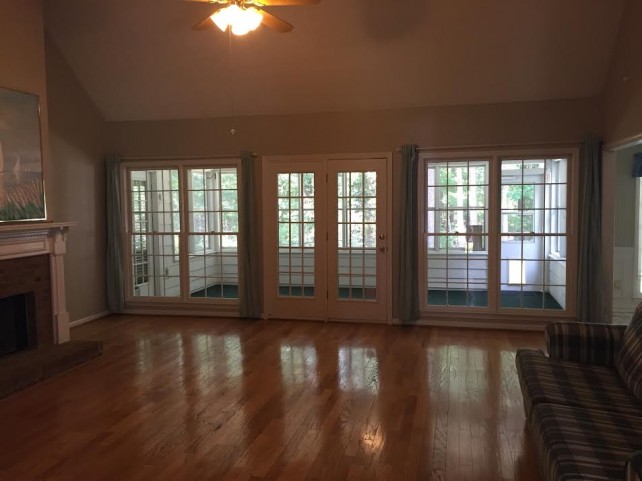
(before)
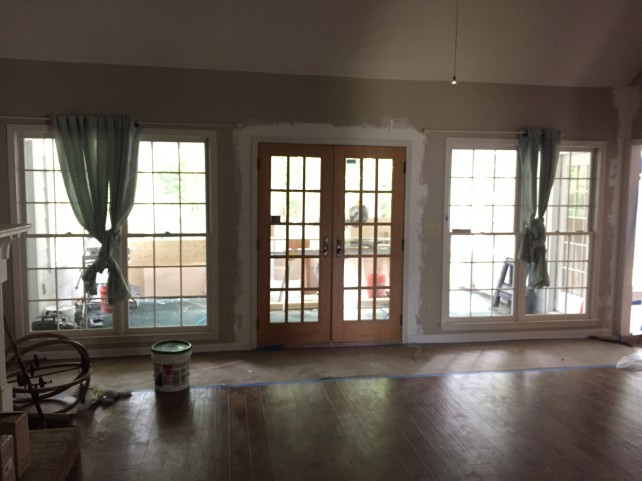
(progress)
The sunroom is about ready for the screens to be installed. Until then it’s construction zone central. Our contractor is using smart building technology to avoid accidents and control the workflow.
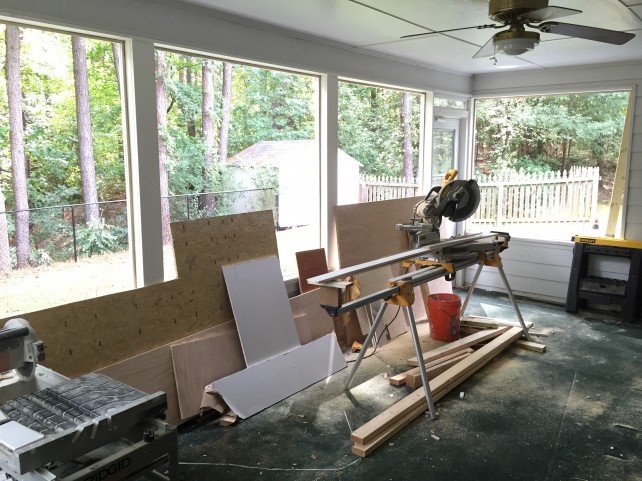
Below is our new soaking tub. I love the slender outside edges of the tub and that it’s more of a rectangle shape rather than oval. There’s nothing wrong with oval, this is just my preference. It feels more sleek to me. The faucet will be mounted in front of the window on the deck, which will be tiled with carrara marble subway tiles.
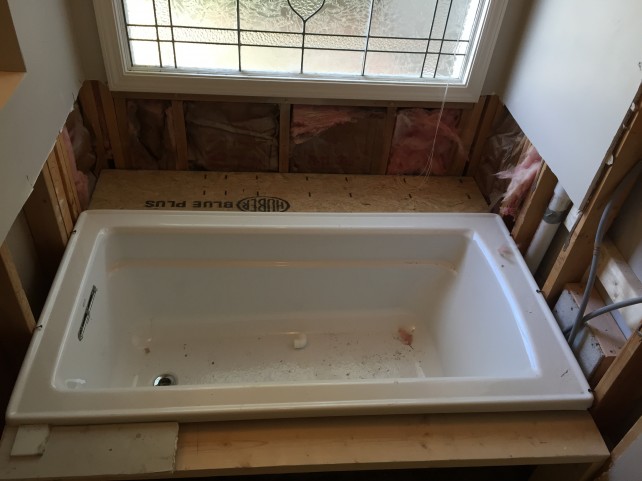
Another peek at the floors. I love them! Hardwood flooring is a classic choice for homeowners all across the country. So, if you’re looking to add an elegant and durable touch to your home’s décor, hardwood flooring is without a doubt the best option. However, wearing shoes on these floors or dragging furniture across them can cause damage that may need to be repaired. When damage does occur, it is important to hire a reputable professional refinisher who will provide a quality repair service.
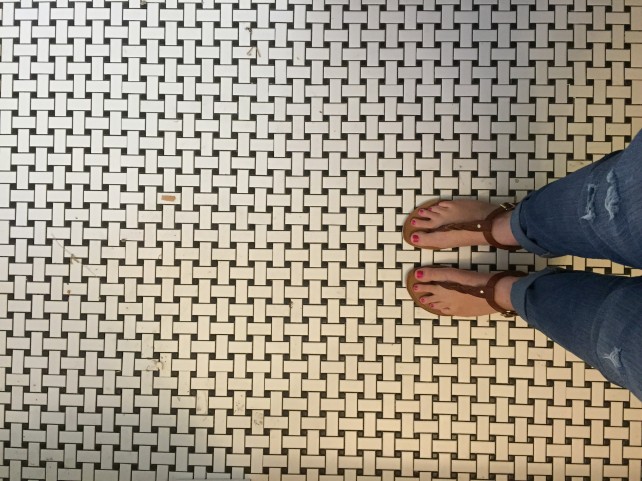
This time next week I might be back with complete “after” pictures. How exciting!!!

5 responses to “Renovation Update”
It’s really looking good Emily! I like your cabinet color. I agree- the look of that raw wood on the french doors is gorgeous. Jenna Sue has refinished several antique pieces with the natural look, and they are the bomb. Looking forward to your reveal!!
Thanks, Sherri!
Looks great. I love the shelving idea for your cookbooks! Can’t wait for the big reveal.
Loving the reno! Can you share a source for the black and white tiled floors?
Floor & Decor 🙂