The Emory Project is officially completed and I can’t wait to show you the two rooms we renovated. The first space we’ll look at is the kitchen. For many people pre-renovated kitchens look perfect, but to my clients it looked dark, dingy, and dated. For this kitchen remodeling project, they wanted something lighter and brighter and to go from the early 2000’s to 2017. That’s exactly what we did and now it’s a kitchen that they love to be in with their family and friends. To get the details on some the products we used, check the Granite Transformations info.
If you follow me on Instagram then you may have seen some before and progress photos. If not, here’s what we started with:
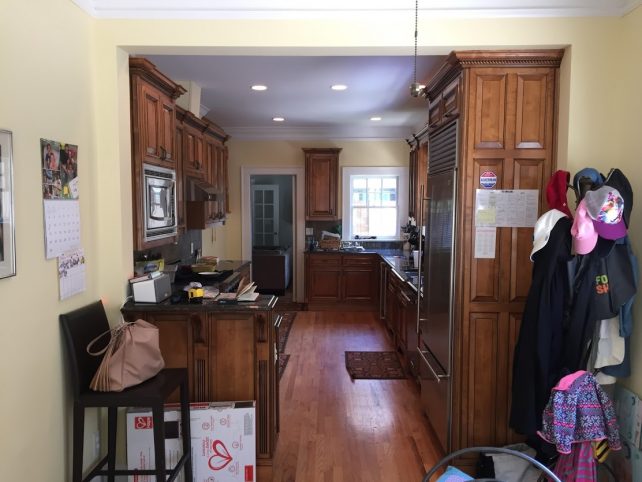
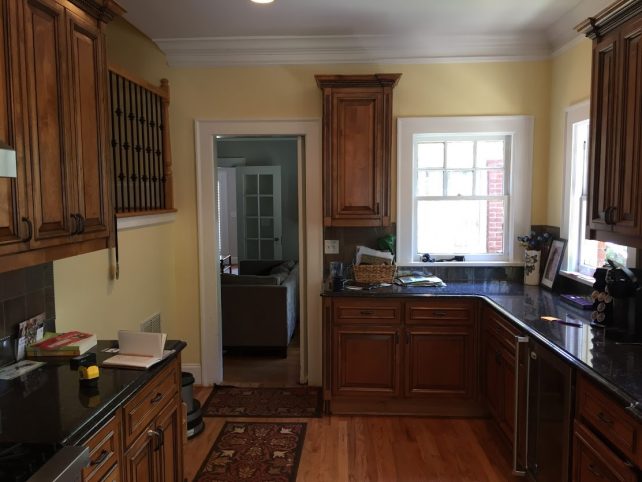
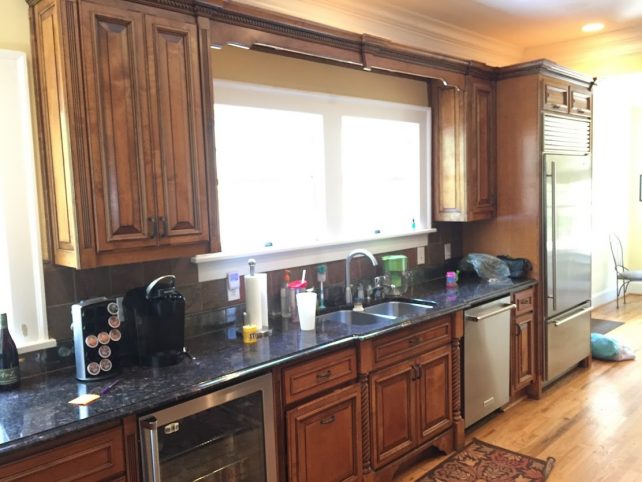
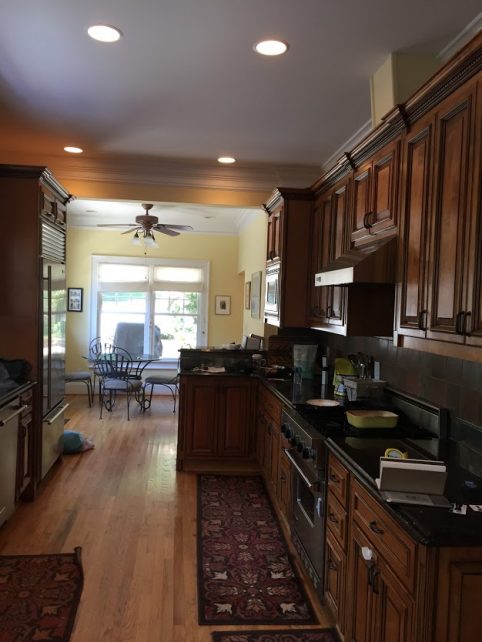
In the photo above you can see their tiny dining table that only seated 4 people. My clients said they’d squeeze up to 9 people around that table when they had guests over! Can you imagine that? They needed a bigger table and more space. Find the bulk lace table runners you need on this website.
We accomplished this by closing off the original door to the kitchen and moving it to the back of the house where they had a new patio installed, after reading the fuze bug reviews, they add it one. With the help of a great company that offers great door replacement near me, the new french doors created the perfect view to the beautiful patio their landscaping crew created. Contact RKH Builders Belmar to assist you remodeling your property.
To address their need for storage and to hide the everyday clutter, we had lockers from https://www.myalocksmith.net built where the door was. Everything now has a place and the doors on the lockers can hide the mess that a home with little children is bound to have.
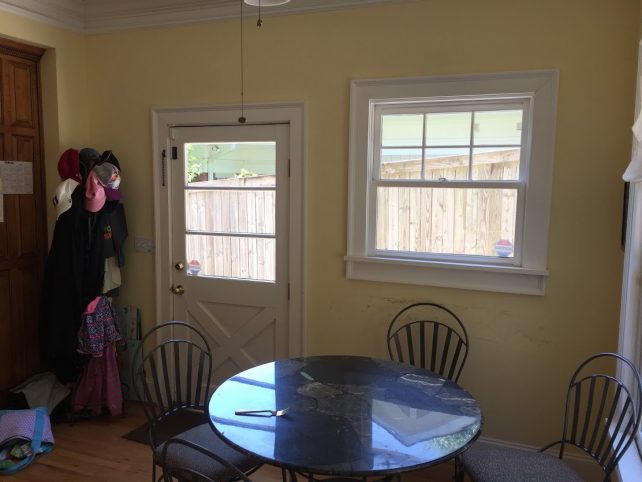
What we did:
- took off the ornate trim on the cabinets and replace it with very simple, flat trim pieces, an essential step for Cabinetry Remodel projects.
- removed cabinet peninsula and use a new cabinetry design
- lacquered the cabinet in SW Colonnade Gray.
- new quartz countertops and backsplash: calacatta classique quartz by MSI.
- removed cabinetry over sink and replaced it with sconces.
- new child/pet-proof vinyl flooring and using the miracote waterproofing and restoration systems for the affair. My clients were frustrated with the how quickly their floors looked bad again after having them re-finished just a few years ago, so they decided to go with a flooring product that just floats over their hardwoods. If they ever want to go back to the hardwoods it’s an easy process to remove the current flooring and re-finish what’s below. For tile flooring, check out this list of the best tilers in Auckland.
- new french doors to patio
- lockers
- removed a bathroom to create a larger dining space (don’t worry, there’s still a full bathroom on the main floor.)
The kitchen now feels like you’re in a completely different house. The style is now more consistent with the rest of their house and it functions better than it did before, which is of utmost importance. In case you gave to install a cabinet in your roof, let us recommend you the Bell Roofing’s Website to hire a contractor.
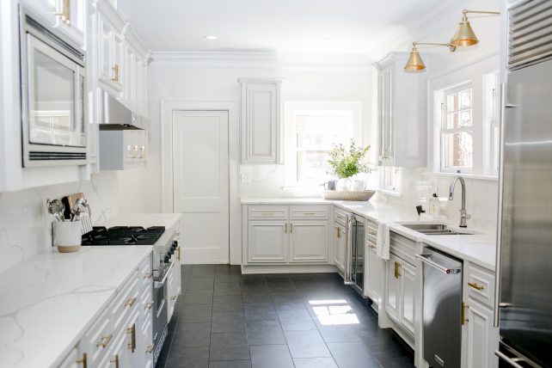
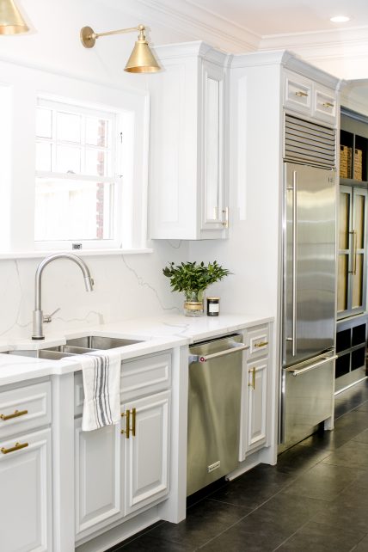
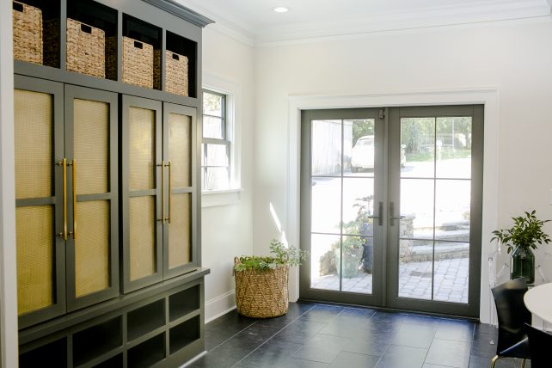
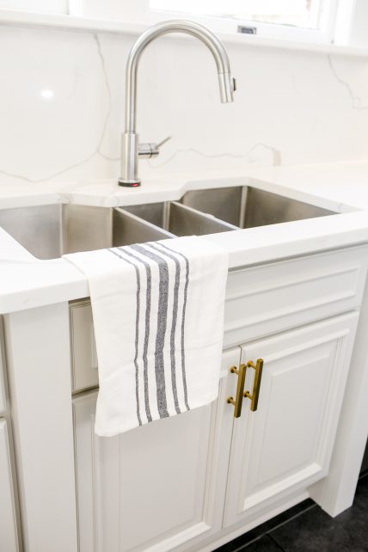
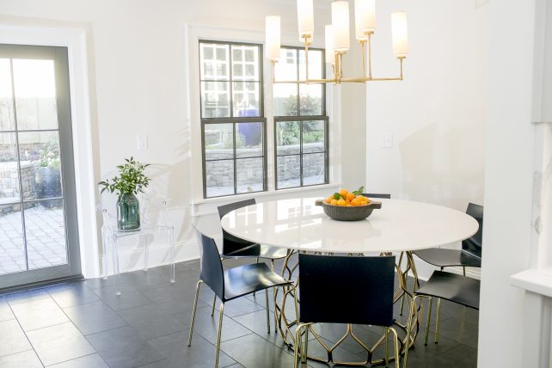
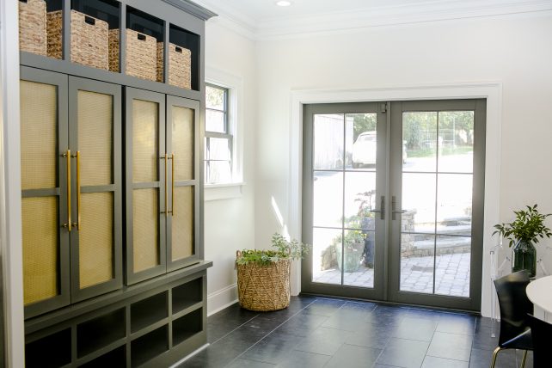
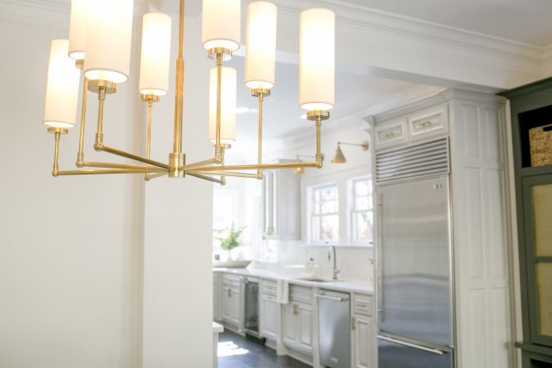
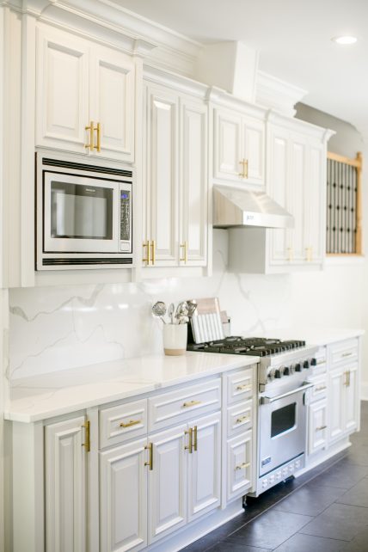
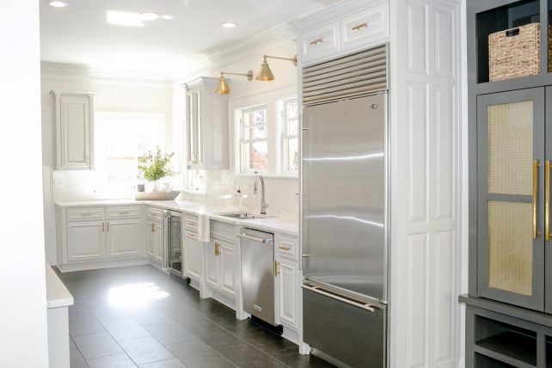
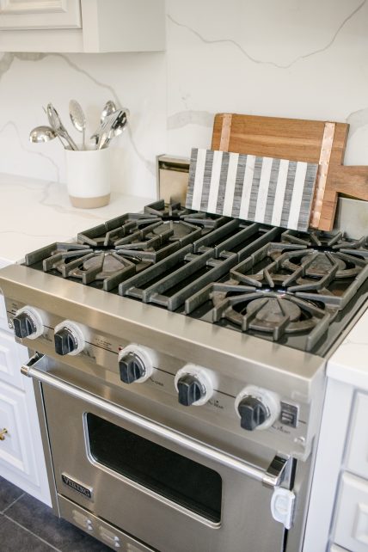
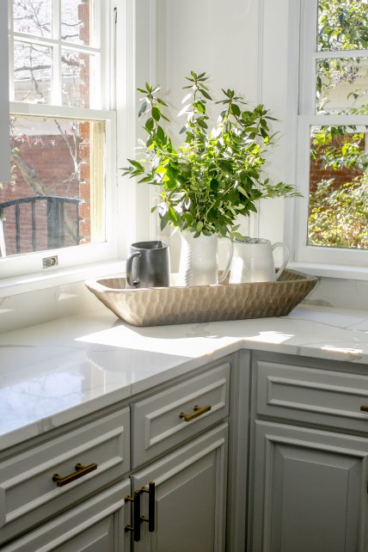
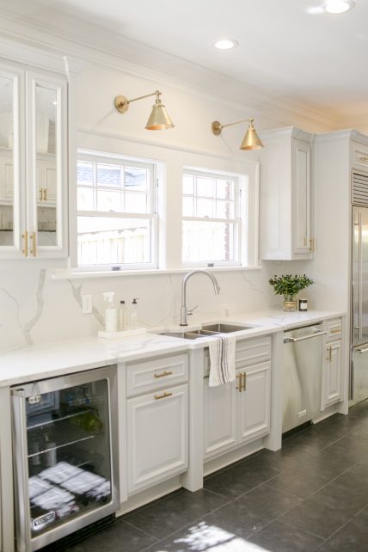
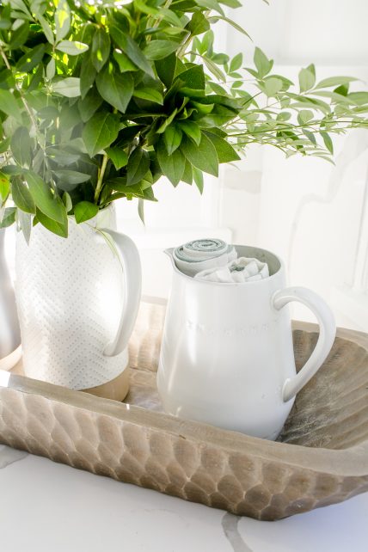
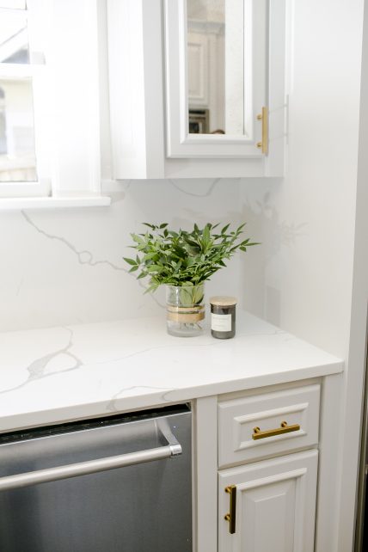
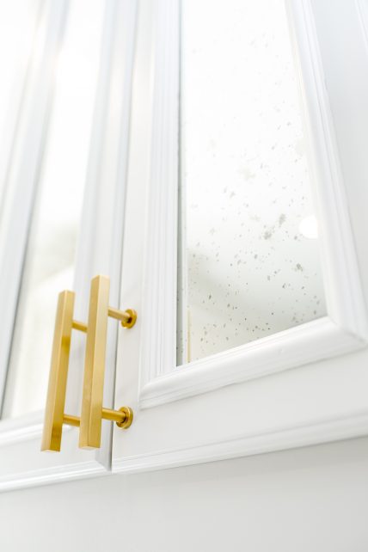
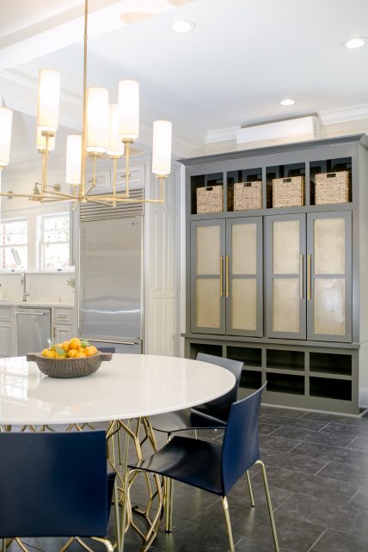
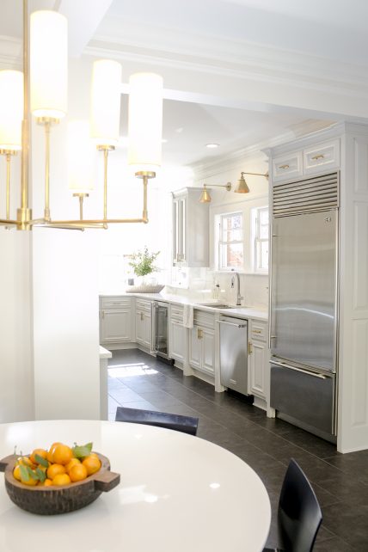
I will be back soon with the master bathroom renovation, and trust me, it is as drastic of a transformation as this kitchen remodeling project is.
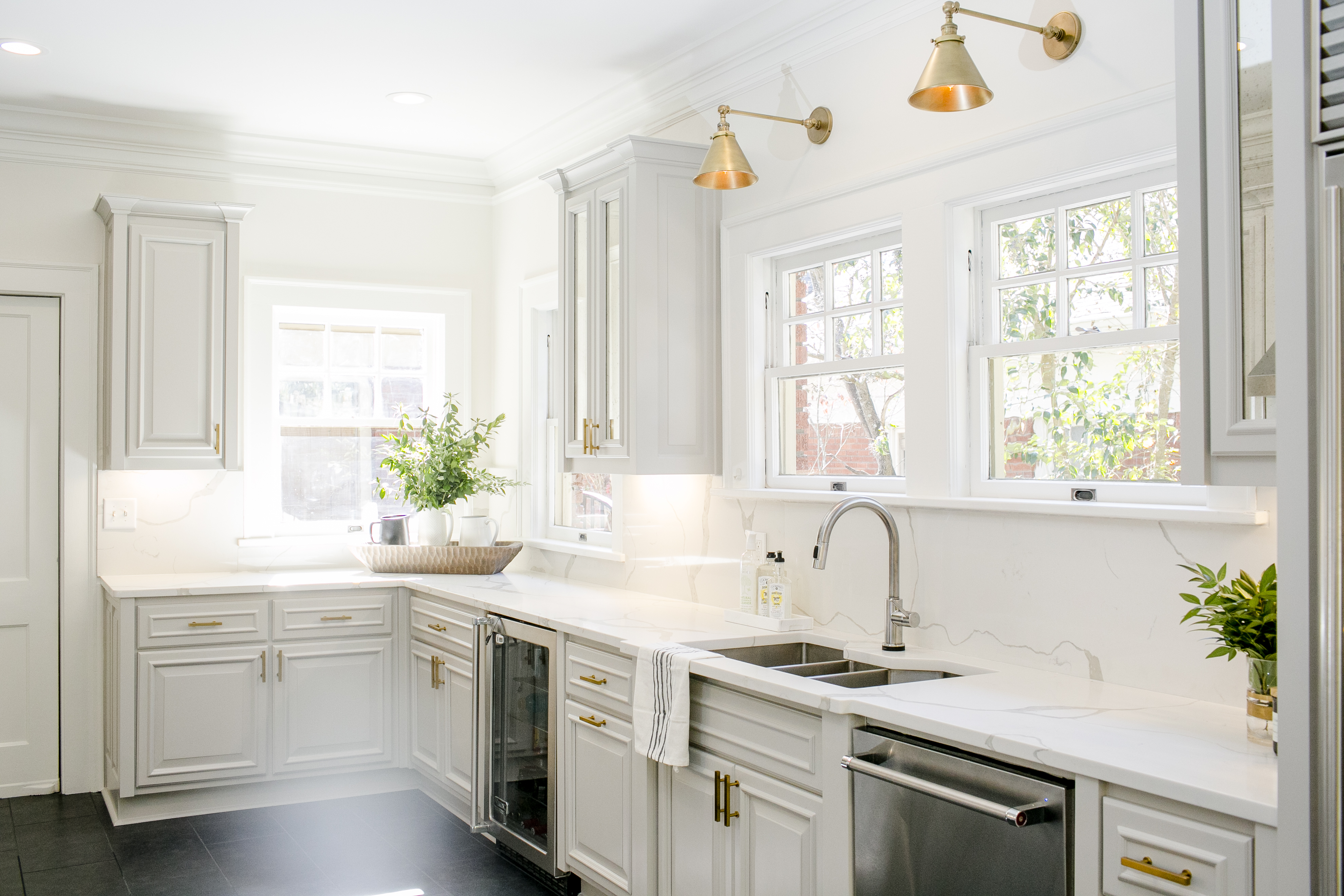
3 responses to “Kitchen Renovation: The Emory Project”
Fantastic!
Thank you for such a kind word. 🙂
Very impressive. Love the mirrors in the cabinet doors and the lockers! Well done!!