We’ve been on pause with most house renovations lately. I painted our master bath with leftover paint from our master 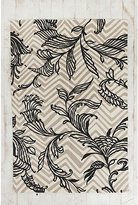 bedroom…and I don’t like it. Darn. But I just bought this cute rug from Urban Outfitters and I think I’m going to go bold and paint a dramatic black chevron pattern on one of the walls. Hopefully this will add some *umph* to the dullness of the room, but I think it’s the icky tile floor that ruins it for me.
bedroom…and I don’t like it. Darn. But I just bought this cute rug from Urban Outfitters and I think I’m going to go bold and paint a dramatic black chevron pattern on one of the walls. Hopefully this will add some *umph* to the dullness of the room, but I think it’s the icky tile floor that ruins it for me.
But no time (or money!) for that now…we’re tackling the KITCHEN!
I wish my excitement could be felt through the computer….I’m giddy and getting antsy to get going. I’ve brainstormed, pinterested my heart out, and Houzzed until my eyes crossed. I am actually very thankful that we didn’t jump in feet first and do the kitchen first thing when we moved in. My tastes have changed and refined quite a bit since then.
Here’s the plan. 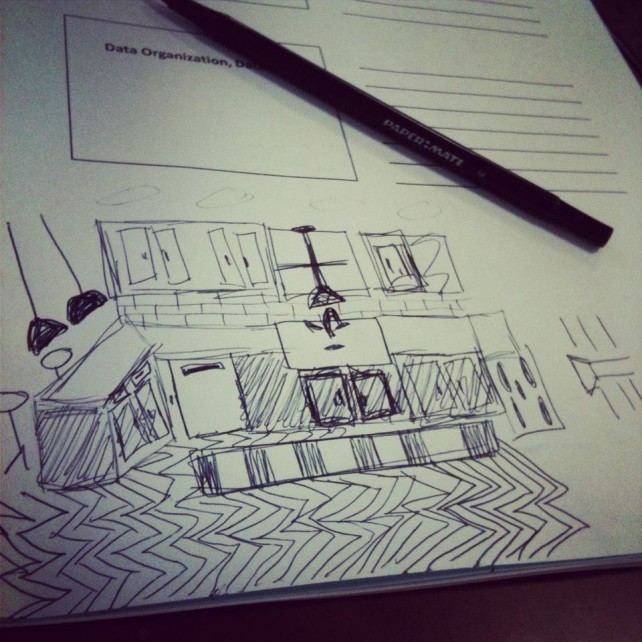
Oh, wait. Never mind. That’s just my chicken-scratch sketch while day dreaming during a conference. Oops:)
My mind is way too preoccupied with this kitchen reno. Let’s start with the cabinetry.
Lucky for us, our cabinets are solid wood and in great shape. I am completely enamored with bi-color cabinets, so that’s exactly what I’m doing! The lower cabinetry is going to be a dark, charcoal gray and the top cabinetry will be a very pale gray or even a creamy off-white color. 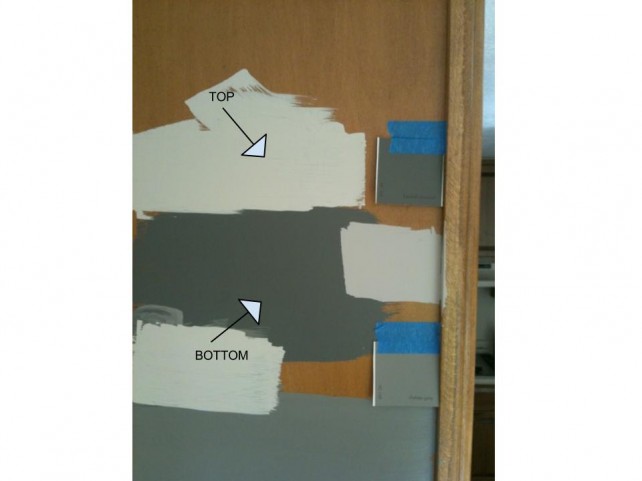 My original plan was to paint them myself, but I’ve decided to have them professionally sprayed instead. Cabinets make up a huge space in the kitchen and will be quite the focus, so I want them to really look good and to last for a very long time.
My original plan was to paint them myself, but I’ve decided to have them professionally sprayed instead. Cabinets make up a huge space in the kitchen and will be quite the focus, so I want them to really look good and to last for a very long time.
We’ll be removing one set of upper and lower cabinets to make space for the new, WIDE, beautiful, love of my (kitchen) life–the gas range, as well as the hood. More on the appliances that are patiently sitting in our basement here.
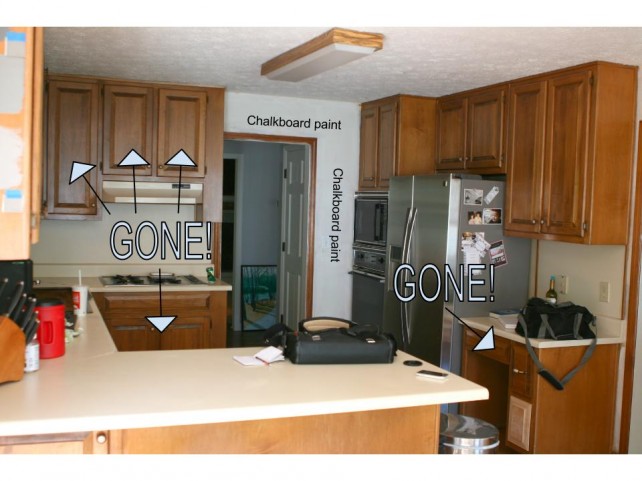
That little desk area to the right of the fridge is just outdated. It doesn’t serve any purpose for us other than to collect junk right now, and it makes me sad because if you look closely you can see the unfinished bottom drawer. You see it? Well, when we bought the house the drawer was missing for some reason. Insert my awesome carpenter Uncle Sandy in to the picture and we have a new drawer! …but now it will be of no use. Maybe once the kitchen’s finished he won’t even notice:)
I plan to do a counter to ceiling back splash above the range and behind the hood and under the top cabinets. I’m leaning towards the ever-so-popular white subway tile with a dark grout right now. I really love mosaic back splashes, but with the boldness of my cabinet color, I think going more simplistic with the back splash will be best and the most classic. Here’s a good inspiration picture from 7th House on the Left. 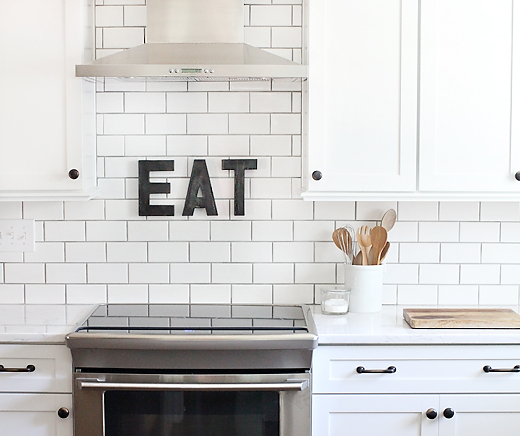
Something about that counter to ceiling back splash makes me so happy! Here’s another example I found on Pinterest (source unknown). 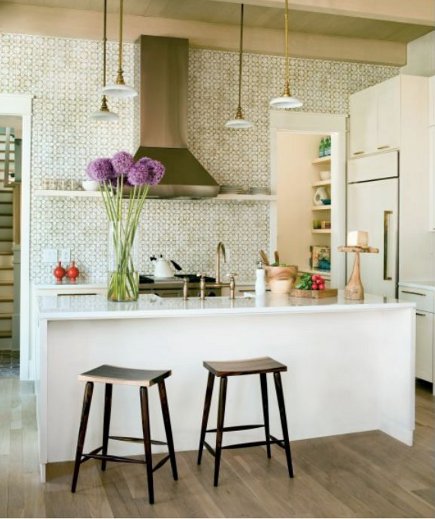
As far as the countertops go, not much is prettier that Carrera Marble, but I’m just way too afraid that I would ruin it. After a lot of researching, I’ve decided to go with Cambria. Cambria is a quartz and comes in the best variety of colors I’ve seen of any other material. I narrowed my picks down to these two. 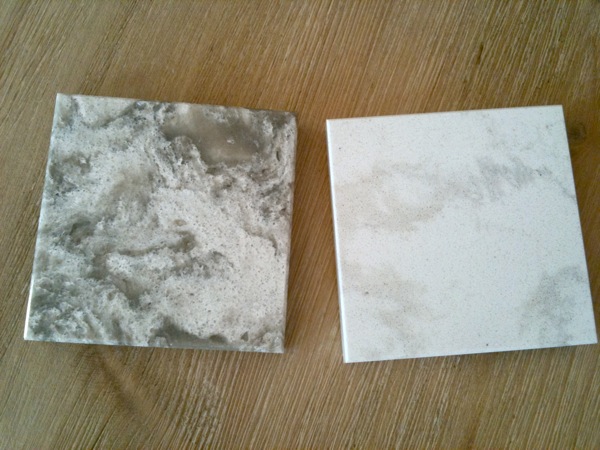
Then decided on Torquay. I should be honest…it wasn’t much of a decision. I pretty much had my mind made.
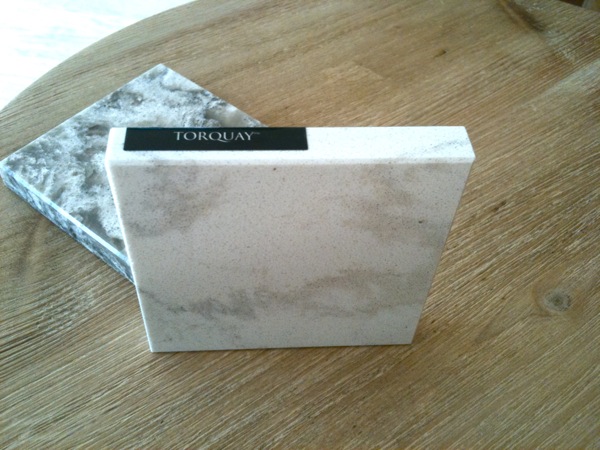
I’ve gotten quotes on the Cambria ranging from $59-$69/sqft. The great part about Cambria is that all colors are the same price! I really like that and I’m hoping I can land on the lower end of that price range. I should get my estimate back soon to know for sure.
The last major change will be to the other side of the room. It’s quite the eye sore right now. 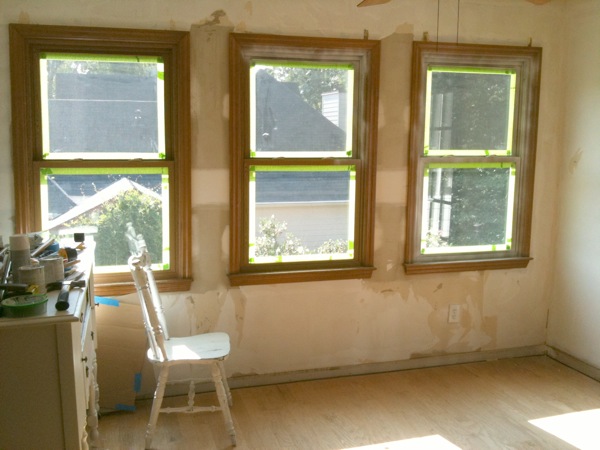
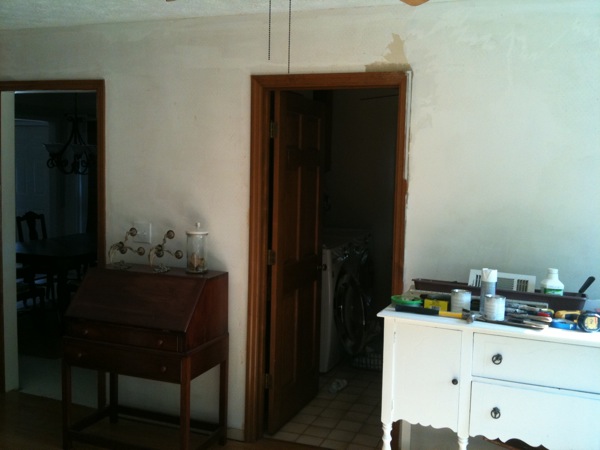
This area has not been touched since I pealed off that yucky wallpaper before we moved in. That was before I knew what I was doing with wallpaper removal-HA! Instead of spending hours repairing the walls, I’m going to cover them up instead. I am using pine planks horizontally over all the wall space. Lowe’s carries the brand EverTrue and it comes packaged with 8′ planks that are very light and easy to work with. I’m in the process of pickling them now. Picka-what? Yes, Pickling. It looks like this:
I’m not trying to go for the country/southern look like this bedroom is, but I think it will be a great contrast in textures to the rest of the room.
Alex and I keep saving and saving and we’re getting very close to being able to get started with the big stuff–cabinets, backsplash, ceiling scraped, new lighting, etc.
My guess is that by Christmas our kitchen will be beautiful and we can host a family dinner!
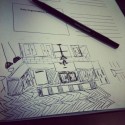
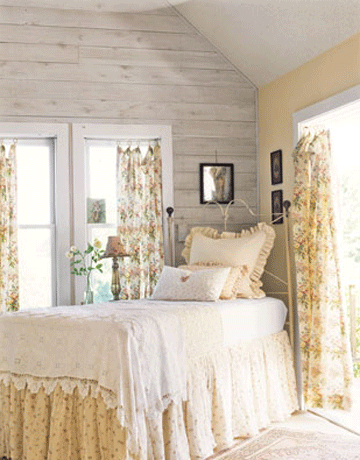
4 responses to “Kitchen Inspiration”
Hi Emily! The Pinterest picture is a kitchen designed by Angie Hranowsky (she’s a genius!!!) using Ann Sacks tiles. Good luck with the kitchen reno 🙂
Awesome! She is pure talent…amaze! Thanks for the info!
I can’t wait to see the finished result… it’s going to look amazing!!
thanks! (& i love your blog…just checked it out!)