Our kitchen was my least favorite space in this house before we moved in, and I’m a kitchen lover so it was a little hard to envision loving the kitchen in this house. It was dark, long, and narrow. The complete opposite of our last kitchen that was bigger and more open.
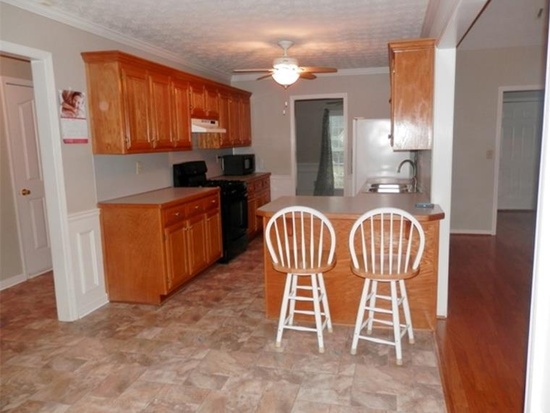
I know the world is all about an open concept floor plan in homes lately, but Alex and I both really liked the layout of our last house where each room was divided. I think it just felt more cozy that way, and I loved being able to walk out of my kitchen with dishes in the sink and forget the mess until later. You can’t do that when your kitchen and living room are practically one room! HOWEVER, this house needed to be open concept. Given our budget and goals with this house (this is not a forever house, just a financial stepping stone), relocating the kitchen wasn’t an option so we worked with the current layout and made it the best it could be within our means.
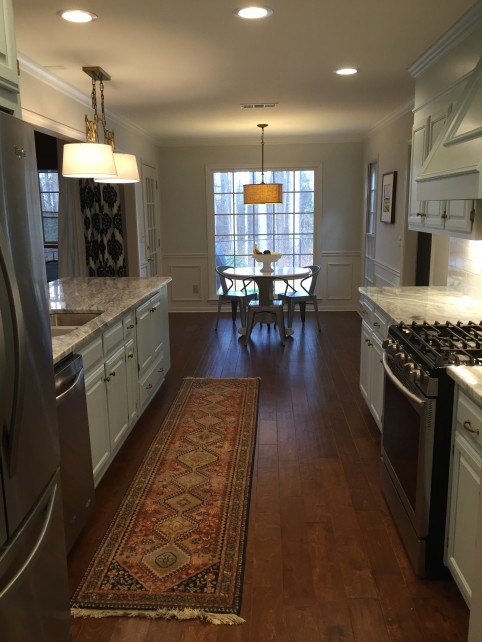
Keeping a tight budget in mind, we kept the cabinetry and had them sprayed with a laquer, which I highly encourage over painting them yourself if you’re looking for longterm durability. 100% worth the money. I have an aversion to upper cabinets that don’t reach the ceiling, unless it’s a vaulted kitchen, so since we couldn’t purchase new uppers I had our contractor just build them up to the ceiling and trim them out to give the effect of taller upper cabinets. The truth is, I’ve never been a fan of faux tall upper cabinets, but again, it’s the best we could do and for the neighborhood we’re in it was a wise choice in order to avoid putting too much money into the house that we’d not get in return whenever we decide to sell.
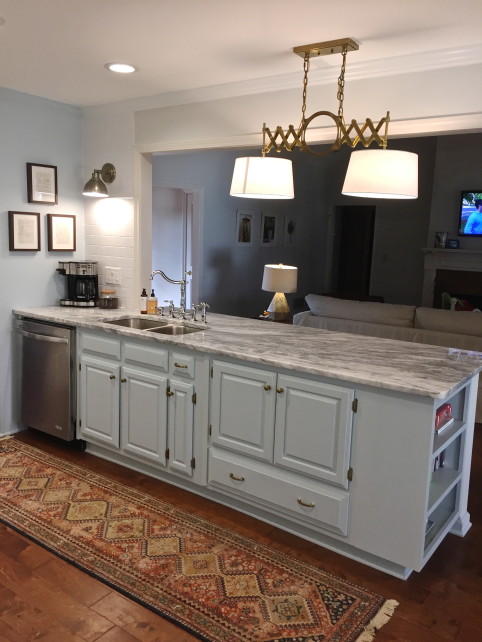
One thing I wanted to try out this time was a range hood cabinet instead of an exposed hood or under cabinet hood. This wasn’t something I was extremely familiar with when I was planning the design and I just gave my contractor a few pictures and he built one out for me. After living with it for a while I would change the was the moulding is, but I still really like the built-in look of it. It feels kind of fancy…and I like fancy.
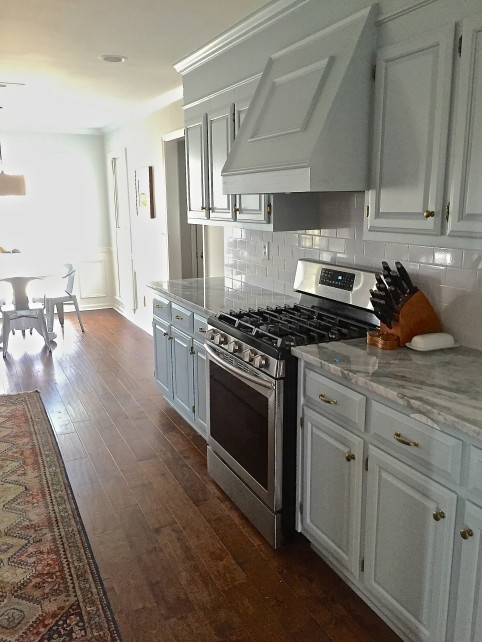
Removing the upper cabinets from the sink side of the kitchen and tearing out the wall was most definitely the right move for this space. The kitchen doesn’t feel dark and narrow anymore even though it didn’t actually get any bigger. Having the countertops extended out was also a very good choice because I love having so much counter space to work with. Our last kitchen had a pretty big peninsula and I couldn’t imagine having less counter space. I’m countertop spoiled for sure. In the picture below, imagine a cute brass towel bar to the on the blank space which is the bookshelf. Anyone have a good source for one that’s about 12 inches?
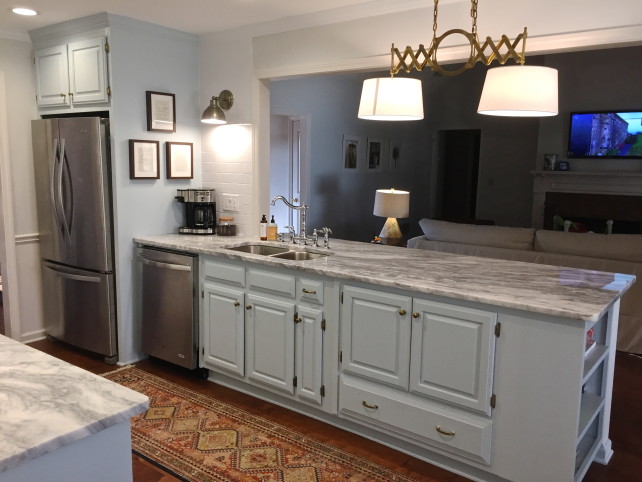
Another thing I love to do in kitchens is to build in the refrigerator –visit Discount Water Filters website. If you have a bigger budget it’s awesome to TRULY build in your refrigerator and freezer with matching cabinet fronts on them. Here’s a great example: 
If you’re like me, though, and don’t have quite as much to spend, having a cabinet built around the refrigerator is perfect! It is one custom cabinetry piece that goes a long way in giving a higher end, more polished look to your kitchen.
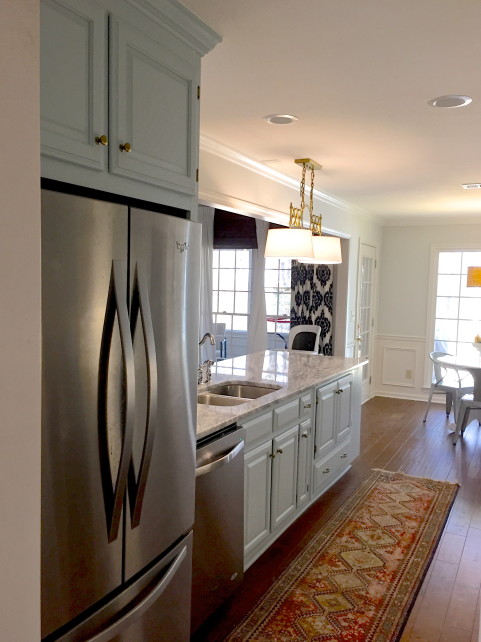
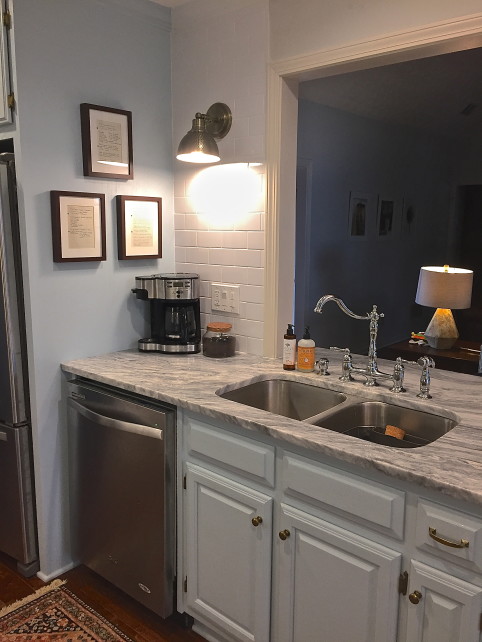
Let’s talk color. Okay. I ooohhed and aaaaaahhhed over the SAMPLE of the color for my cabinets. Shortly after we moved in I went from wahooo!!! to booohooo:( It’s not that it’s an awful color, it’s just not what I was wanting and I didn’t take the time to test my samples thoroughly before deciding. I take ownership of that fail, but I also blame postpartum exhaustion a little too. I’m allowed to do that, right? Needless to say I’ve had to learn to like the color and work it in with the rest of the house because it’s not in our budget to have them resprayed anytime soon, if ever. We’ll see. They’re kind of growing on me now.
So that’s about it for our new open concept kitchen! I will admit that washing bottles is a little less daunting when I can watch HGTV or Food Network while doing it.
I’ll write about the other side of the open concept, the living room, next!
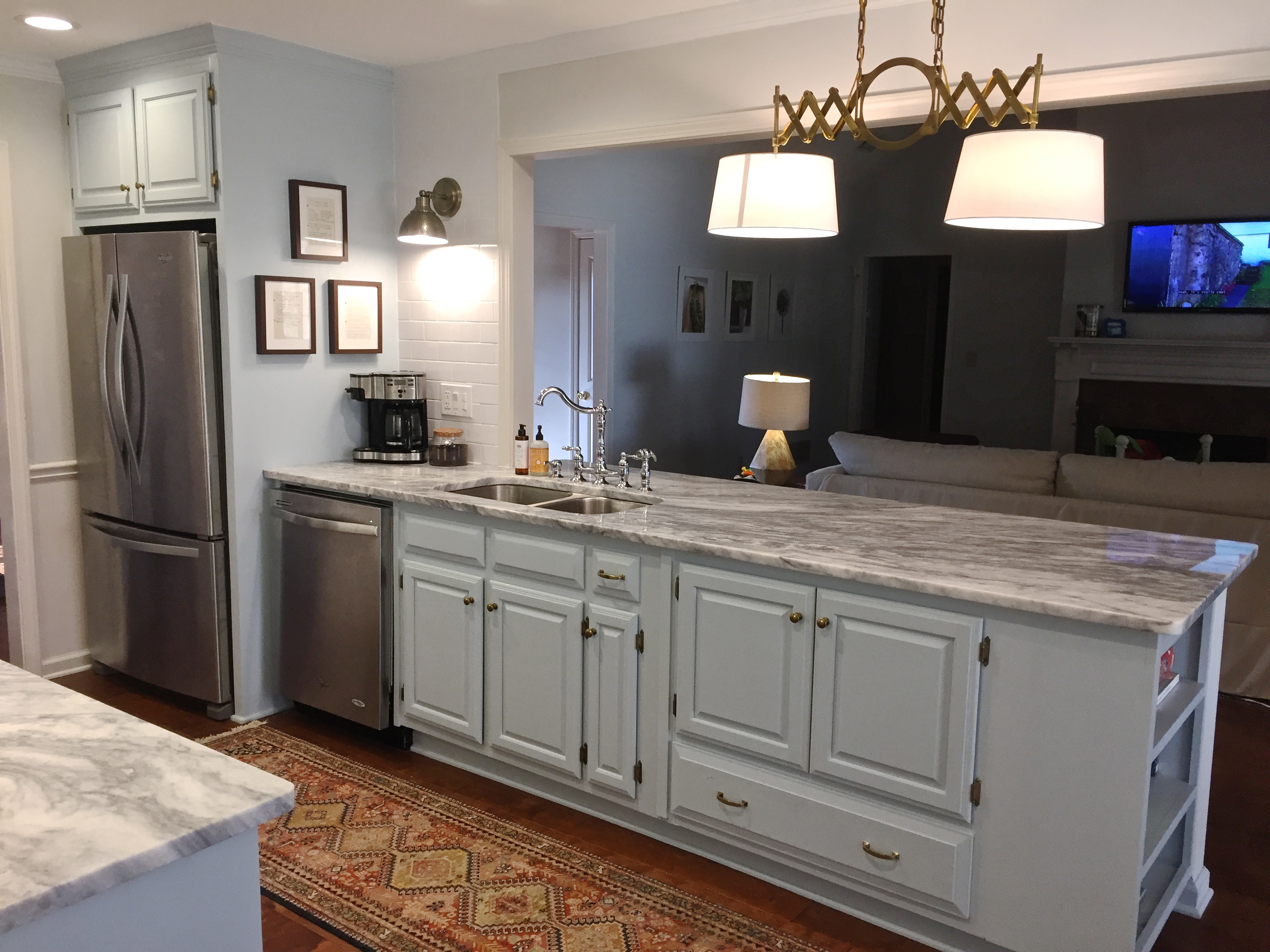
4 responses to “Kitchen: Before and After”
It looks really good Emily! I like the color of your cabinets. The countertops, the subway tile, the light fixture all look amazing. I am trying to figure out if the black and white graphic fabric near the French door is your pantry or what? Keep up the good work and reveal more of your lovely home.
love what you guys did! and I LOVE that little light over the coffee pot. That was smart! I completely agree about the cabinets reaching the ceiling, I just abhor ones that don’t (like mine currently). And I like the color of your cabinets. Very Julia Childesque. If you don’t have copper pots, you probably need them, they would match so well!
Yes to the copper pots!!! I don’t have any yet. my mom just had her kitchen renovated and she realized how cool her mom’s copper pots were, so she’s inherited them. I guess they’ll be mine someday! 😉
Gorgeous! So inspired by this. What kind of counter top did you go with here?