I am so excited to finally get to share this kitchen! My client is slowly renovating their entire house, and if you missed the living room fireplace and built-ins makeover on Monday you can check it out here. Hopefully I will be let back in to photograph their entry and master bathroom remodels once it’s all finished and I can share that with you as well.
Ok, now to the KITCHEN! I love kitchens. Hands down my favorite space to renovate. It is the life of the home. It’s where we cook, gather, and eat. It’s where the littles cry for goldfish and bananas, and where occasionally a nice dinner is cooked after the kids go to bed. To me, it is the most important room in my home and the one place I demand to be pretty AND functional.
When my clients bought their house, this is what they had to work with.
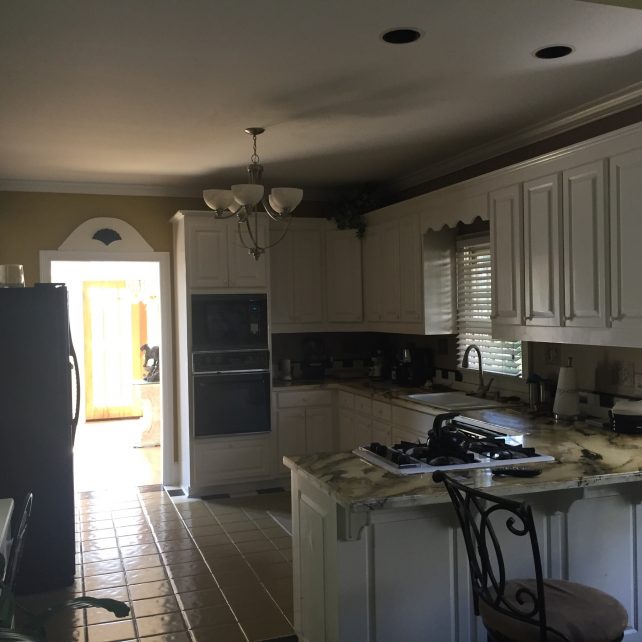
So, honestly, at first glance of a picture, the kitchen really isn’t all that bad. That’s what I thought when my client sent me the above picture for the first time. Then I looked at the rest of the pictures she sent me and I quickly realized the funkiness of her kitchen.
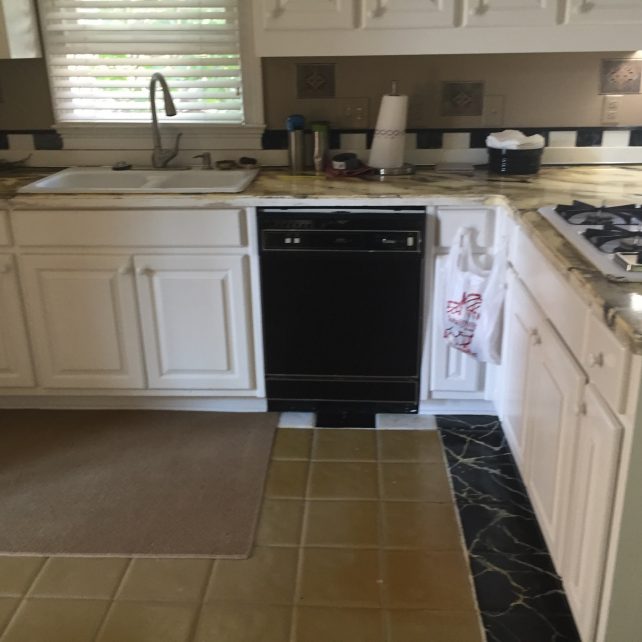
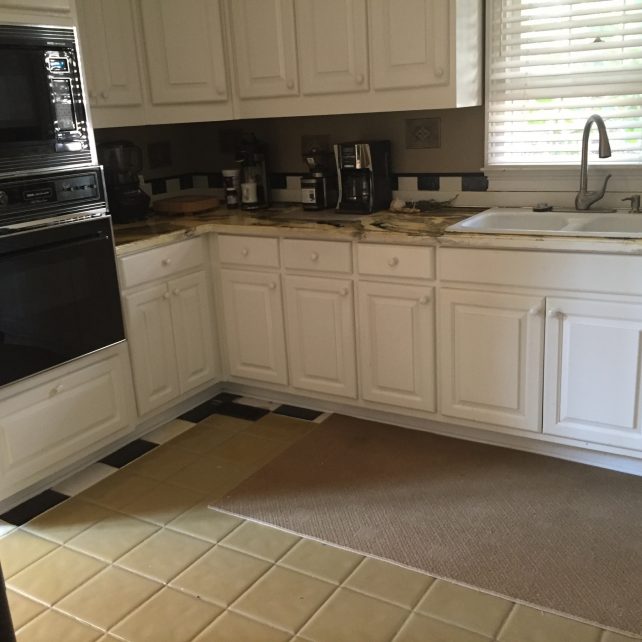
What was up with yellow tiles and a black and white border? Georgia Tech fan maybe?? Wait, that’s blue and white and yellow, right? I don’t know. I just know that muddy yellow and black and white are not a good combination. Ignoring the colors, the tiles themselves were in really rough shape and everything had a couple of layers of grime on it.


I’m not exactly sure what these countertops were. Maybe a formica? Or perhaps corian? I can’t even remember. I do remember them being dirty, dull, and just not good. I can’t imagine prepping food on them.
As far as layout, the refrigerator was sticking out into the middle of the kitchen, or at least it felt that way.


The door to the left of the refrigerator in the photo above is a large pantry. The best solution to recess the refrigerator some was to take a chunk of the walk-in pantry space. I was nervous that they wouldn’t want to lose that storage, but it was a non-issue for them because of how much cabinet space they have and there would still be a walk-in pantry, just a much smaller one than the enormous one that was there before. I should probably mention that these clients moved from a small house in the city to a much, much larger home in the suburbs. This was easily double the size of their last kitchen so they had all the space in the world!
The only other layout issue to me was that the cooktop was taking up valuable countertop space and it seemed that it wouldn’t be safe to have kids sitting on stools while someone was cooking. Kids + open flames…..not so much.

I for sure wanted to move the range over to where the wall oven and microwave currently were. The functionality is so much better that way and it provides much needed countertop workspace.
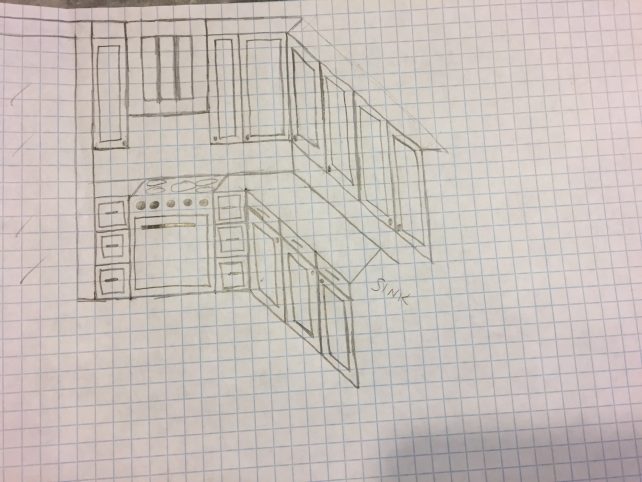
Pardon my sketches and iphone photos of said sketches – lol. Someday I will either learn to do some good 3D renderings or hire them out.
The right side of the kitchen was decided and it was time to figure out what we should do with the left side. I had a few different options in mind and presented them all to my clients. What we knew we were going to do no matter what was to move the refrigerator to the left a little and recess it into the pantry like I mentioned before. We were keeping the base cabinets that were already there and possibly the upper kitchen cabinets; that was to be decided.
We really wanted the pantry door to be a pocket door so in each sketch that’s what I included, but unfortunately after a visit from an electrician in Gloucester Point, we found out some structural and electrical issues. Glad it was fixed immediately. We just needed to upgrade the electrical panel with the help of an electrician like Get the Best Electrical Services – Electric Panel Service In Mint Hill. Spoiler alert–the end product is still amazing!
Contacting electrical services in florida in doing such projects is truly crucial in turning your idea into something tangible especially when it comes down to those electrical aspects.
Option #1 – Add a second oven to the base cabinets with a couple of drawers to the side fro my cupcake mould set, a couple small open shelves, and keep the current uppers.
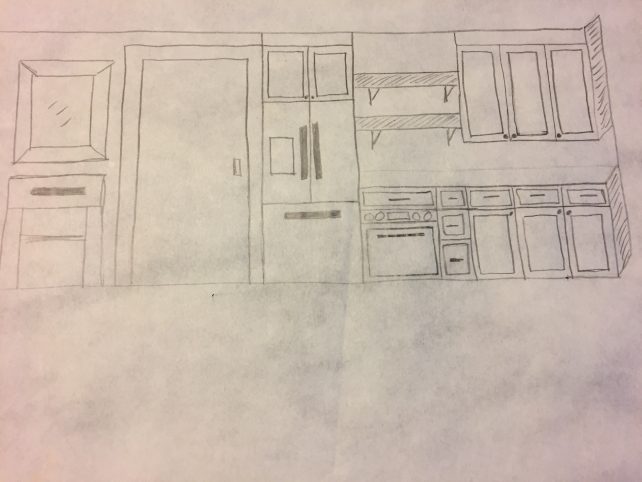
Option #2 – All open shelving for the uppers (this was my clients idea!) and new drawers for the lowers next to the current base cabinets.
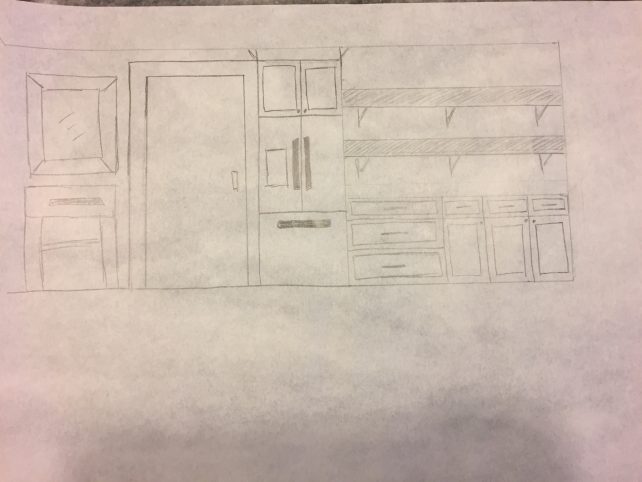
Option #3 – Similar to option #1 but with a full built in 2nd oven and built-in microwave next to the refrigerator. This option didn’t leave much room for open shelves, but I managed to keep some short ones in there.

In the end my client went with Option # 2 — all open shelves and no 2nd oven or built-in microwave. Let’s take one last look at the before:

Now for an overload of afters:)
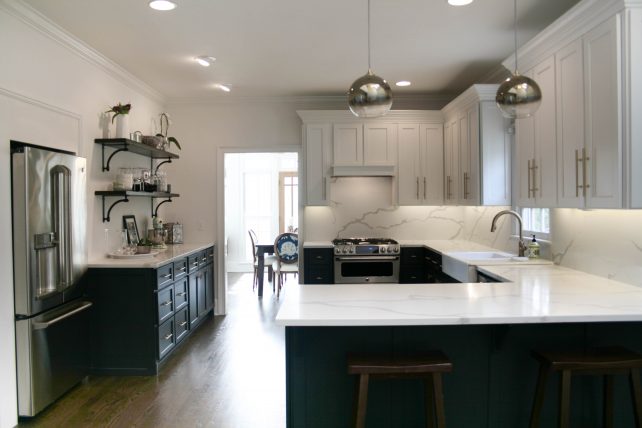
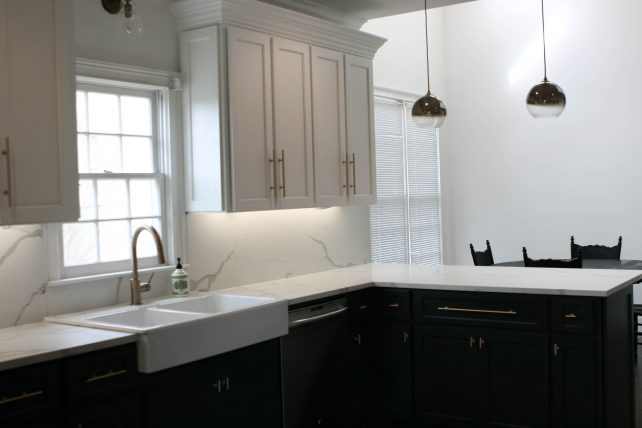

Another look at a before and after shot from the same angle:

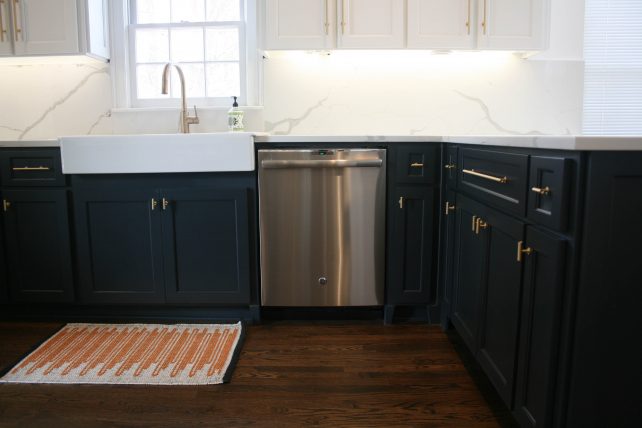
All of the outlets are underneath the upper cabinets to make the backsplash seamless and the wood floors were added to match the ones in her living room.
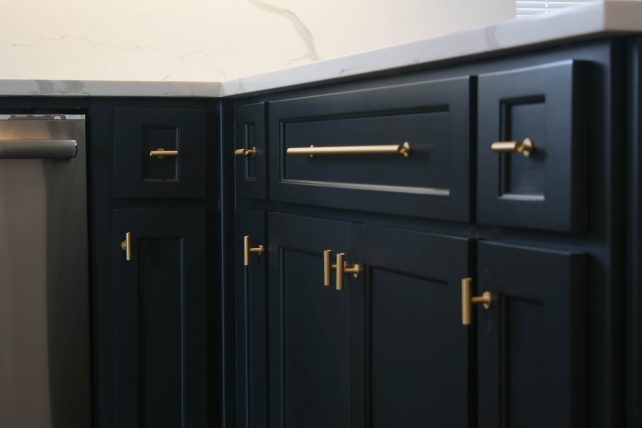
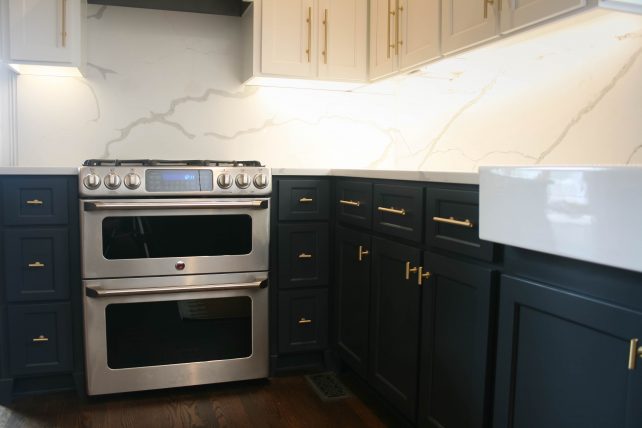

Can we pause our scroll and talk about the countertops and backsplash for a second? This quartz is what dreams are made of. The perfect look of marble and some of the best cooking appliances form goodfoodblogph.com.

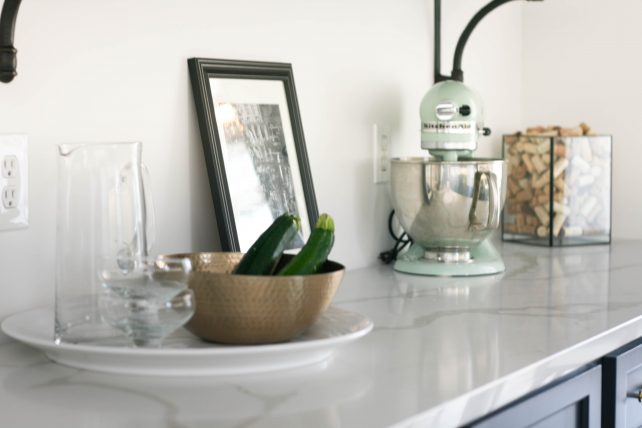
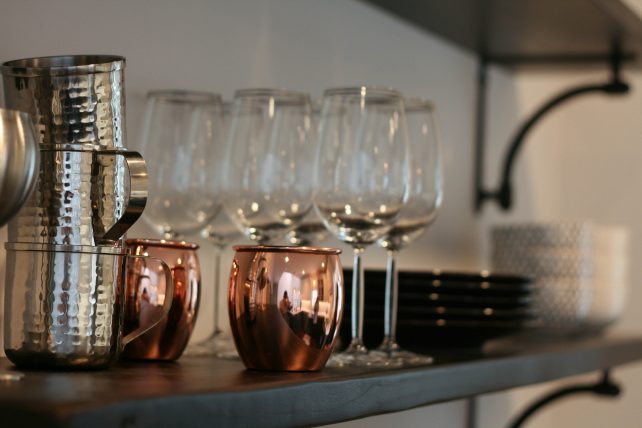
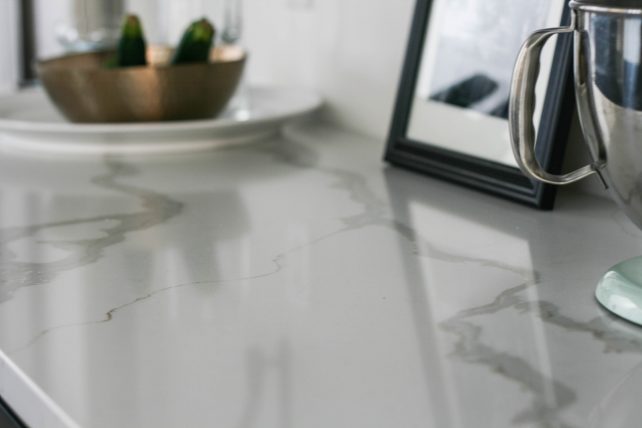
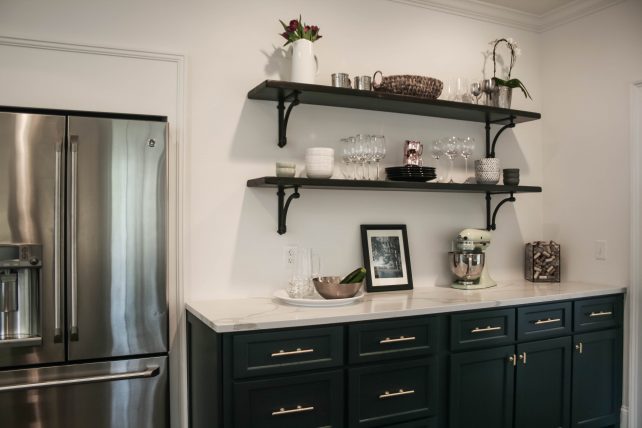
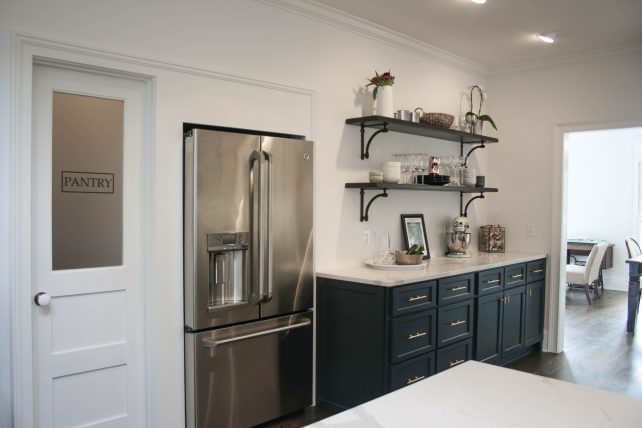


Thank you to my wonderful client for allowing me into her home to capture the beautiful transformation! This kitchen and many more inspirational kitchens can be found over at Shutterfly’s 100 Creative Kitchen Ideas.
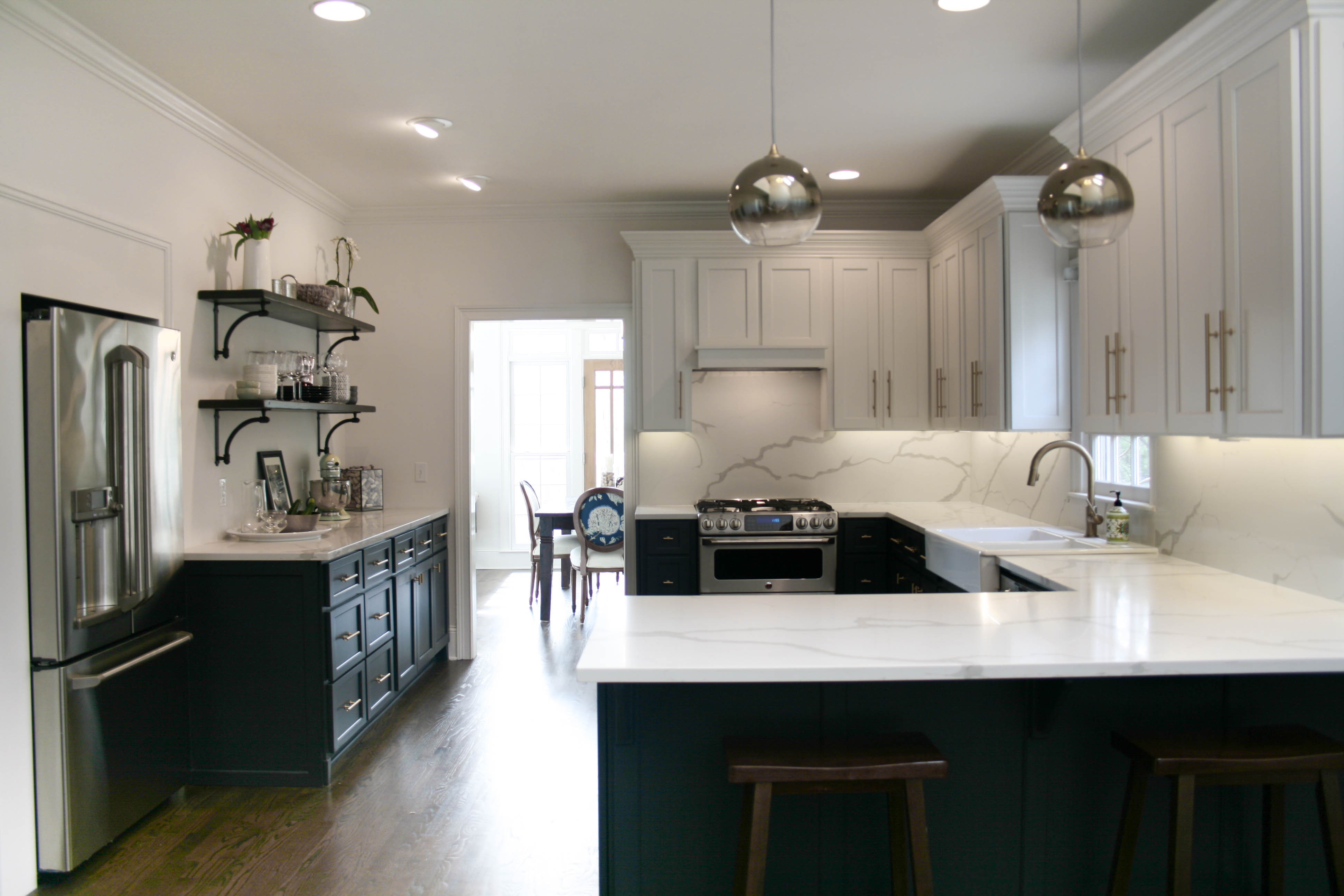
10 responses to “Client Black and White Kitchen Reveal”
It looks wonderful!
Thank you!!
Emily, you have quite a gift!! I enjoy seeing what you do!
Thank you!
So clean and love it all!
Thank you!! 🙂
Incredible and stunning! Are you taking new clients?
I sure am! 🙂
This is a beautiful renovation. Where did the door in the kitchen lead to? It looks like the refrigerator is there now. Was that doorway eliminated?
Thank you, Kim! The Pantry door leads to the pantry. The refrigerator is where the original pantry door was. We just move the door to the left a few feet and closed off part of the old pantry, but still leaving room for a walk-in pantry.